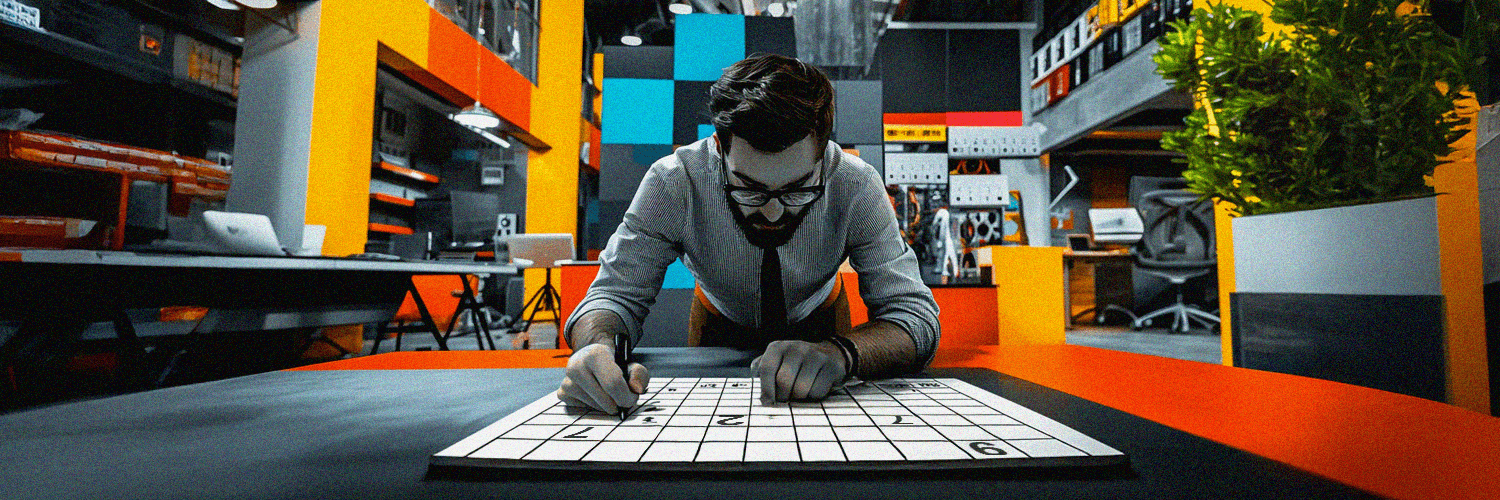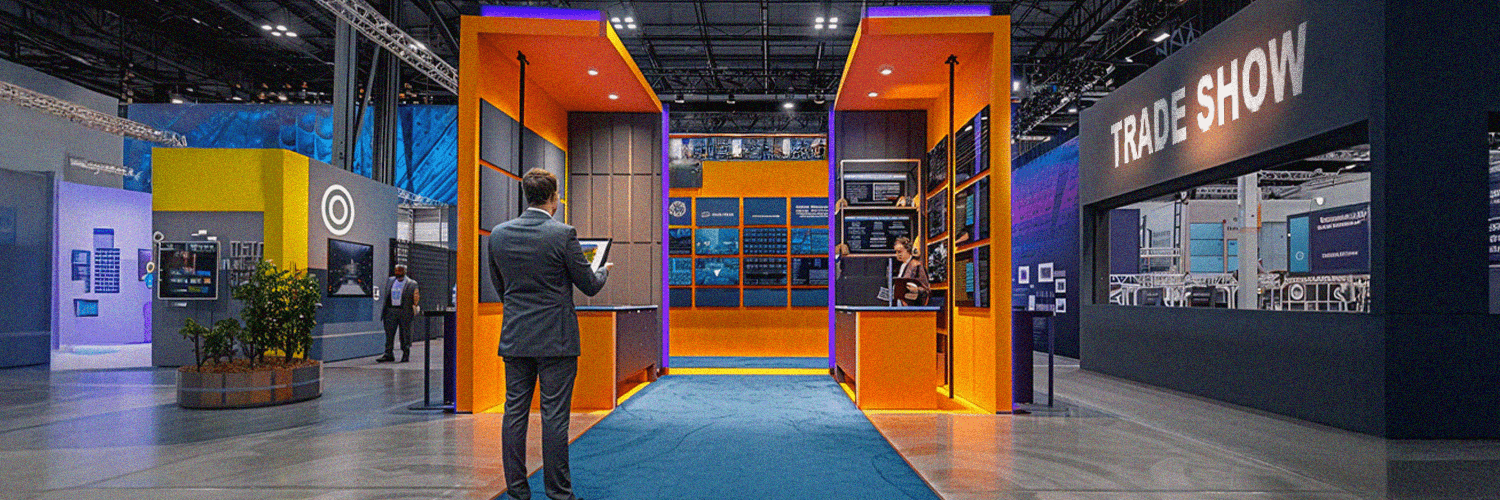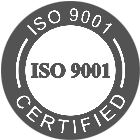Are you looking for a workspace that not only functions at its best but also fosters harmonious sync among your team members, office resources, and work processes to enhance employee experience? If so, let us introduce you to the concept of office space optimization and its benefits. By leveraging tools like YAROOMS Workplace Analytics, you can transform your workplace into a highly efficient, well-coordinated environment. Let’s explore how this transformation can be achieved!
TL;DR:
-
Workspace optimization involves using all elements effectively to boost value, productivity, and employee satisfaction.
-
Effective optimization leads to cost savings, operational efficiency, and supports diverse work styles leading to improved employee satisfaction.
-
Enhanced communication, collaboration, productivity, and satisfaction are key benefits of optimized spaces.
-
Conducting space utilization audits, gathering data, and engaging employees through surveys helps assess current workspace conditions.
-
Flexible workstations and balancing open and private areas cater to diverse employee needs and help achieve maximum productivity.
-
Ergonomic design and smart storage solutions minimize clutter and promote a healthier work environment.
-
Advanced space optimization software like Yarooms provides real-time stats for data-driven decisions.
-
Data-driven office design strategies, including optimal layouts and flexible work zones, enhance functionality and aesthetic appeal.
What Is Office Space Optimization?
Office space optimization means using all workspace elements effectively to maximize value, productivity, and employee satisfaction. It's more than just rearranging desks or decluttering; it's a strategic approach that combines design principles and behavioral science to create an efficient, comfortable, and collaborative work environment.
Today, technology plays a crucial role in optimizing office space. Tools like YAROOMS workplace analytics offer insights into how your workspace is used, helping you make smart decisions to achieve optimal results. We'll explain how this works later in the article.

The Benefits of Optimizing Your Office Space
When people think about office space optimization, they often picture a tidier, more attractive workspace. However, optimizing your office space offers many benefits beyond just looking good and being easy to navigate.
Cost Savings and Efficient Use of Resources
Effective space optimization can lead to significant real estate costs savings. According to JLL’s occupancy planning trend report, 55% of organizations aim to utilize 70-89% of their office space, but the current average utilization rate across industries is only about 60%. By identifying and optimizing underutilized space, companies can reduce their footprint and lower overhead costs such as rent, property taxes, utilities, maintenance, and cleaning services without compromising operations.
Support for Diverse Work Styles
Each team member in an organization has a unique working style. You can create a more harmonious work environment by optimizing the physical workspace to match these different styles—such as creating open areas for collaboration and quiet corners for focus. This customization not only meets diverse needs but also significantly boosts overall productivity.
Better Communication and Collaboration
A productive work environment often enhances communication and collaboration among employees. Imagine common areas designed for spontaneous conversations that lead to valuable “a-ha” moments or collaborative zones that encourage brainstorming sessions full of innovative ideas. In properly optimized office spaces, communication and collaboration can flourish naturally, driving impressive results.
Enhanced Employee Satisfaction and Productivity
An often overlooked advantage of optimized workspaces is the boost in employee performance, satisfaction, and productivity. When workspaces reflect employee preferences and provide comfort, productivity increases as employees are more engaged and invested in their tasks. This alignment fosters a collective drive toward achieving common goals and success.
Sustainable and Environment-Friendly Workplace
Lastly, an optimized office space significantly contributes to workplace sustainability efforts. By minimizing wasted space and intelligently utilizing resources, such as natural light and energy-efficient cooling systems, organizations can save costs, conserve environmental resources, and improve air quality. Running a more economical and greener business benefits the environment and ensures future prosperity.
In essence, office space optimization goes beyond simply organizing a workspace—it’s about creating environments that inspire creativity, foster teamwork, boost productivity, and reduce environmental impact while saving the company money.
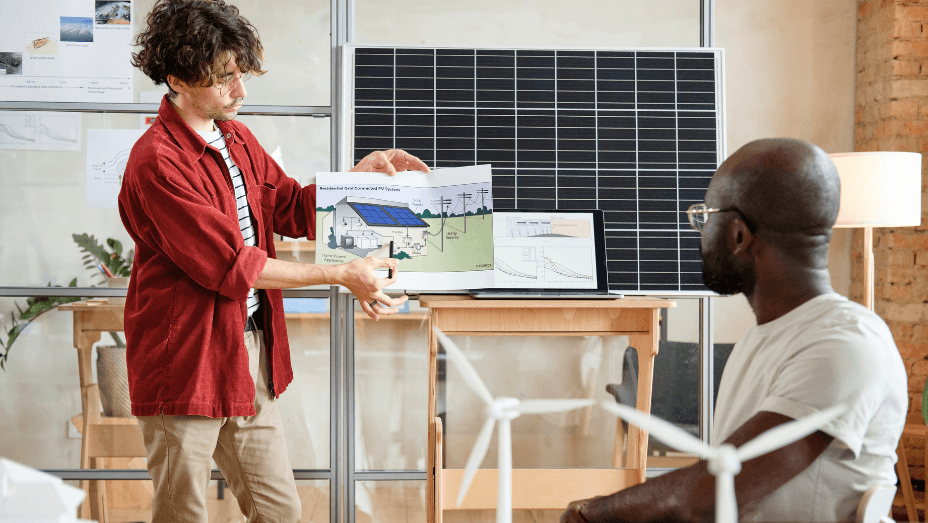
Assessing Your Current Workspace for Optimization
The first step toward successful office space optimization is understanding your existing workspace, which involves collaboration with facility managers. This includes thoroughly examining the current setup, how spaces are used, and identifying potential improvements.
Conducting Comprehensive Space Utilization Audits
A good starting point in office space optimization is conducting comprehensive space utilization audits. This involves tracking and analyzing how different areas within your office are used. Are some spaces constantly occupied while others remain vacant for long periods?
Several methods are available to conduct these audits, from directly observing employees throughout the workday to using technology like IoT sensors that provide real-time metrics on workspace usage. The goal is to collect as much workplace occupancy data as possible (how often group rooms or individual desks are used), usage patterns (such as high traffic times), and functionality (whether areas serve their intended purpose).
Engaging Employees Through Surveys for Insightful Feedback
Another effective method for assessing an office's current state is engaging your staff through surveys. They play a crucial role in gathering feedback on aspects such as comfort, layout convenience, facility availability, noise levels, and aesthetic appeal. Employees provide unique insights into a workspace's utility since they interact with it daily.
These transparent conversations help businesses understand what works and what doesn't in their current setup, contributing significantly to creating a constructive blueprint for optimizing workspaces.
Identifying Opportunities for Unused Space Reconfiguration
After completing comprehensive space audits and employee surveys, the next step is identifying opportunities for reconfiguration within the office. This is a crucial element in the optimization process.
For instance, large conference rooms often lie vacant while smaller meeting rooms are in high demand, indicating a need to reconfigure spaces and perhaps split larger rooms into two. Or you might discover that a designated quiet space is rarely used because it is too far from the main working area. These insights help businesses recognize opportunities for better office space utilization, directly paving the way for effective workspace optimization.
Key Strategies for Effective Office Space Optimization
Optimizing office space involves strategic planning and execution. Here are some key strategies for creating a workspace that boosts productivity and promotes employee wellness.
Implementing Flexible Workstations and Agile Working Concepts
The traditional concept of assigned workstations is becoming outdated as dynamic work environments gain popularity. Flexible workstations support agile working, allowing employees to choose their workspace based on their tasks or preferences.
This approach empowers employees and ensures efficient use of office resources by reducing underutilized areas and addressing unused space. Let your staff decide whether they want to work in a quiet corner or collaborate in open spaces. The mantra of modern workplaces is simple: choice equals efficiency, and this system is designed to optimize productivity and resource utilization.
Balancing Open Spaces with Private Areas for Diverse Needs
Creating a well-optimized workspace requires balancing collaboration and focus areas to meet your team's diverse needs. Open spaces encourage collaboration and build rapport, while private zones offer a distraction-free environment for focused work.
Intelligently designed meeting pods can be perfect for brainstorming sessions or casual chats over coffee. At the same time, soundproof cabins provide a quiet refuge for those who need serenity to deliver high-quality work.
Incorporating Ergonomic Design for Healthier Work Environments
One vital aspect often overlooked in the physical environment optimization is ergonomics. The ergonomic design prioritizes safety, comfort, and productivity by reducing physical stress from poorly designed furniture or prolonged awkward postures during work.
To create a healthier work environment, incorporate height-adjustable tables, comfortable chairs with adequate back support, and footrests. It's crucial to remember that employee wellness is not just a matter of comfort but is directly linked to efficiency. Ergonomic interventions such as adjustable chairs and desks can reduce employee absenteeism by up to 43%. So, investing in ergonomics today can yield significant benefits tomorrow.
Adopting Smart Storage Solutions to Minimize Clutter
Modernization has introduced innovative storage solutions that save space and reduce clutter. Incorporate smart storage options like mobile shelving units and modular lockers into your optimization plan to transform your office into an organized, spacious sanctuary of productivity.
Streamlined spaces inspire peace of mind and minimize distractions, fostering improved concentration and workplace efficiency—a small yet significant step toward optimizing your workspace.
Leveraging Advanced Space Optimization Software
Finally, strategic technology intervention is crucial for successful office space optimization. This is where YAROOMS come into play. The advanced Workplace Experience Platform with powerful workplace analytics capabilities helps businesses manage and monitor their workspace utilization effectively.
With practical features like real-time updates on usage patterns, YAROOMS makes it easy to identify 'hot' and 'cold' zones in your office. This valuable data allows you to reconfigure underutilized areas to meet evolving needs, further driving office space optimization. Let's explore specific use cases and how you can leverage this data in your unique work environment!
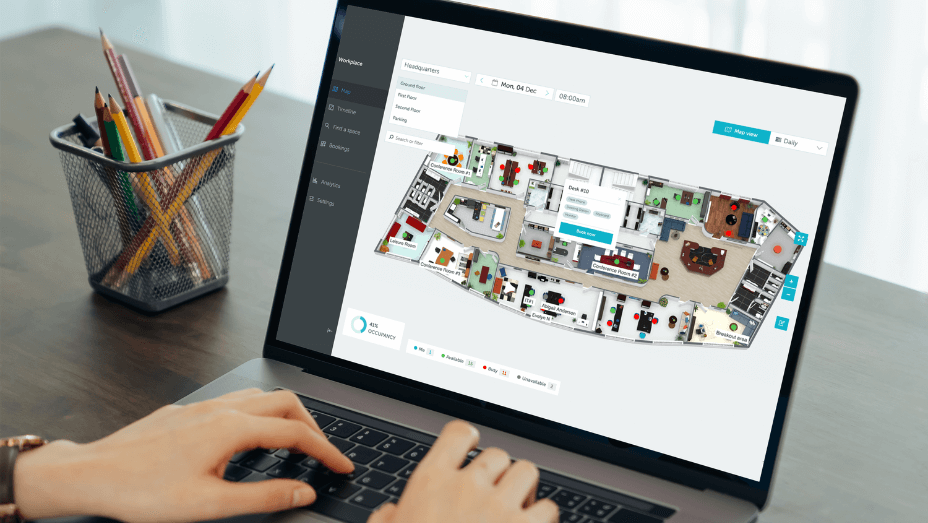
Data is Key: Office Space Optimization with YAROOMS Workplace Analytics
Office space optimization is an ongoing process, enriched by valuable data collected and analyzed from your workspace. The YAROOMS Workplace Experience Platform is an all-in-one solution for managing your entire workplace experience, including desk booking and meeting room reservations, hybrid work planning, office wayfinding, visitor management, and more. Additionally, the platform boasts advanced workplace analytics, offering insights into your office's capacity and utilization. With its comprehensive reporting features, you can see exactly how your office uses every square foot. Here are key ways it can help optimize your office space:
- Identifying Underutilized Spaces: you can measure space utilization and see booking statistics and breakdowns by locations and floors to gain actionable insights into your workplace. For example, you can identify the least occupied floor, or determine which days have the highest demand for specific meeting rooms.
- Planning Future Expansions: Data from Yarooms heat maps highlights overused and underused areas that might need additional investment or reconfiguration for optimal use.
- Supporting Flexible Working Arrangements: By tracking hybrid work schedules and office attendance, you can better invest in measures that support flexible working.
- Optimizing Reception Management: Yarooms visitor analytics transform how you monitor visitor traffic, offering insights into visitor or host details, visit types, check-in statuses, and the ability to identify who was in your building on any given day. With just a few clicks, you can quickly get all this information into a report. By tracking visitor patterns, you can optimize reception areas and meeting spaces and ensure they are used effectively.
- Tuning into Employee Voice: Integrating employee feedback within the platform allows you to gauge comfort, convenience, and satisfaction, ensuring that workspace changes meet their needs.
Yarooms workplace analytics provides the precision, insights, and confidence needed to create a well-organized, efficient, and productive workspace. By embracing data, you can confidently navigate the complexities of modern workspace management, ensuring optimal outcomes and making the most of your resources for your organization and its employees.
The Role of Design in Office Space Optimization
Design is crucial in optimizing office spaces, enhancing functionality and aesthetic appeal. By strategically planning and implementing design elements, businesses can create work environments that boost productivity, improve employee well-being, and maximize space utilization.
Exploring Optimal Layouts: Open vs Closed Designs, Pros and Cons
When it comes to office space optimization, the choice between open and closed office layouts can significantly impact employee productivity and satisfaction. Each layout offers distinct advantages and drawbacks, making it essential to tailor the design to your organization's specific needs and culture.
- Open Office Layout: An open concept brings employees a sense of community spirit as they can see their colleagues working around them. By removing barriers like walls and dividers, offices can encourage informal communication and collaboration among employees. However, noise disruptions can be a significant disadvantage in such design settings. Moreover, lack of privacy might affect concentration levels, especially when tasks require high focus.
- Closed Office Layout: Offering greater individual or team privacy than open spaces, closed office designs provide a suitable environment for jobs demanding intense concentration or confidentiality. The controlled noise disturbance in these setups significantly boosts productivity for focused tasks. Additionally, the impact of blue light from screens can be better managed in closed offices, as employees can use solutions like computer glasses to mitigate eye strain and sleep cycle disruptions. However, it’s worth considering that they might restrict spontaneous interaction among employees, which could potentially hamper creativity and camaraderie.
Remember—there's no one-size-fits-all solution when it comes to choosing between these two setups. What works best depends on your organization's unique needs and culture—space optimization remains king!
Creating Flexible Work Zones: Implementing Zones for Collaboration, Focus, and Relaxation
Creating an efficient office space goes beyond just selecting an overall layout; it’s also crucial to define specific zones within the office:
- Collaboration Zones: These should be located near workstations to facilitate spontaneous meetings without disturbing others.
- Focus Zones: These include isolated sections or quiet rooms designed for deep work, minimizing interruptions.
- Relaxation Zones: Set up areas with comfortable seating and greenery for employees to unwind, providing a refreshing break from work.
Understanding and addressing the diverse needs of your employees is central to smart office space optimization. Ultimately, the goal is to create a dynamic workplace that empowers your team to perform their best.
Optimizing Small Offices: Creative Solutions for Space Challenges
As businesses grow, office space often becomes scarce, making it challenging to accommodate expanding roles and accumulating equipment. Many organizations struggle with this issue: how to fit everything within limited office walls? While it may initially seem daunting, strategic thinking can transform even the smallest nooks into functional workspaces. Let's explore some creative strategies for maximizing small office spaces.
Apply Multi-Functional Furniture
One of the most innovative ways to maximize small office space is by investing in multi-functional furniture for multiple purposes. Consider adjustable desks that convert to standing positions or seating with built-in storage compartments. This approach saves floor space and increases flexibility in your workspace. By using adaptable furniture, you create an agile environment that enhances productivity.
Effectively Utilize Vertical Space
We often overlook the potential of vertical space in our offices. You can transform unused wall space into functional storage or display areas by using shelves, pegboards, or magnetic panels. This blend of functionality and aesthetics maximizes space while maintaining a visually pleasing environment.
Incorporate Glass Partitions for Deception of Space
Glass partitions are stylish and clean, offering privacy without blocking light or creating a sense of confinement. Ideal for minimalist designs, these separators maintain open connections and conversations while effectively designating specific zones.
Go Digital
Bulky concrete file cabinets take up valuable space. In this digital age, consider migrating important documents online by digitizing them. Virtual clouds can be your virtual file storage, significantly reducing physical clutter.
Another way to go digital is by implementing space management software. Your employees can use it to book desks, check who else will be in the office, and see where they will work. This way, everyone knows what to expect, making it easier for teams to coordinate meetings or projects that require on-site collaboration—even in offices where the number of employees exceeds the available workspaces. For example, Dedalus, Europe's leading healthcare IT provider, successfully manages an office with twice as many employees as available desks using Yarooms. Watch their success story here:
Success story: with Yarooms, Dedalus manages an office office where the number of employees is 2x higher than the number of available desks.
Concluding Thoughts: Embracing Data for Effective Workspace Optimization
Workspace optimization goes beyond simply filling every desk or room; it focuses on achieving maximum productivity while maintaining employee comfort and creativity. By designing shared spaces thoughtfully and gathering data on space usage, businesses can reduce unnecessary expenses and create environments that balance operational efficiency with employee well-being. For instance, a well-structured floor plan that incorporates feedback from employee input can foster collaboration and reduce stress levels, ensuring that every square foot is purposeful.
Using digitized tools to analyze space utilization allows companies to make informed decisions about their office design, accommodating particular types of work, including remote work and hybrid setups. This approach not only enhances organizational growth but also aligns office layouts with business needs. Platforms like YAROOMS, for example, provide:
-
Low-cost, user-friendly solutions to optimize layouts.
-
Ensuring the right balance between desk arrangements.
-
Shared spaces.
-
Employee comfort
By leveraging data-driven insights, businesses can create a workspace that boosts innovation, reduces inefficiencies, and adapts to evolving work dynamics.
Are you ready to optimize your workspace with data-driven decisions?



