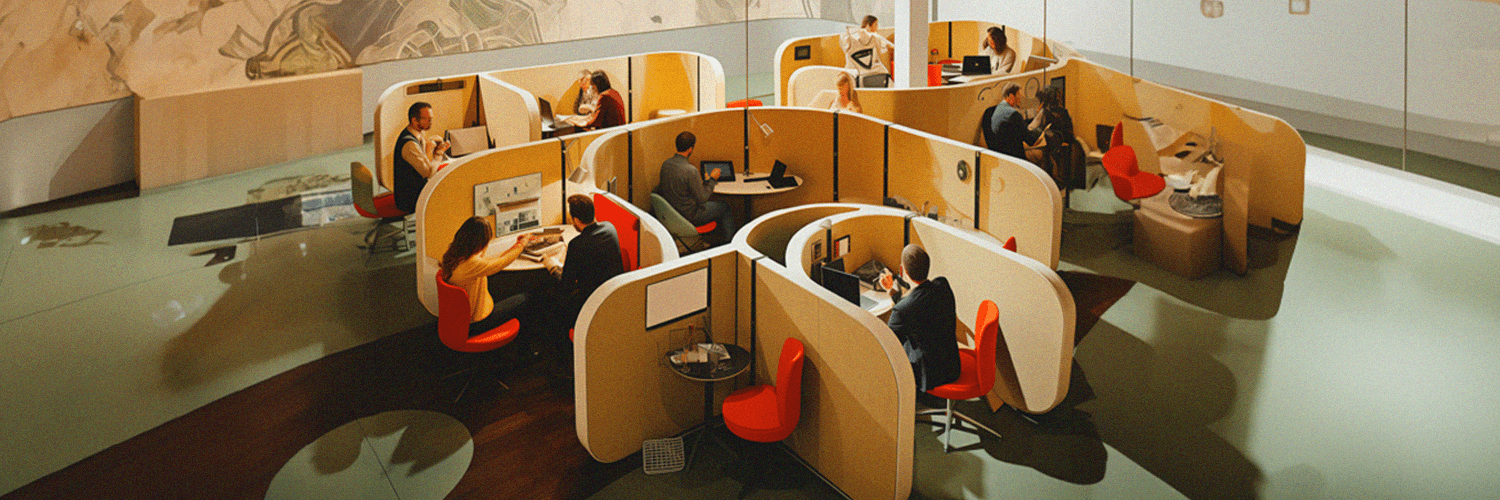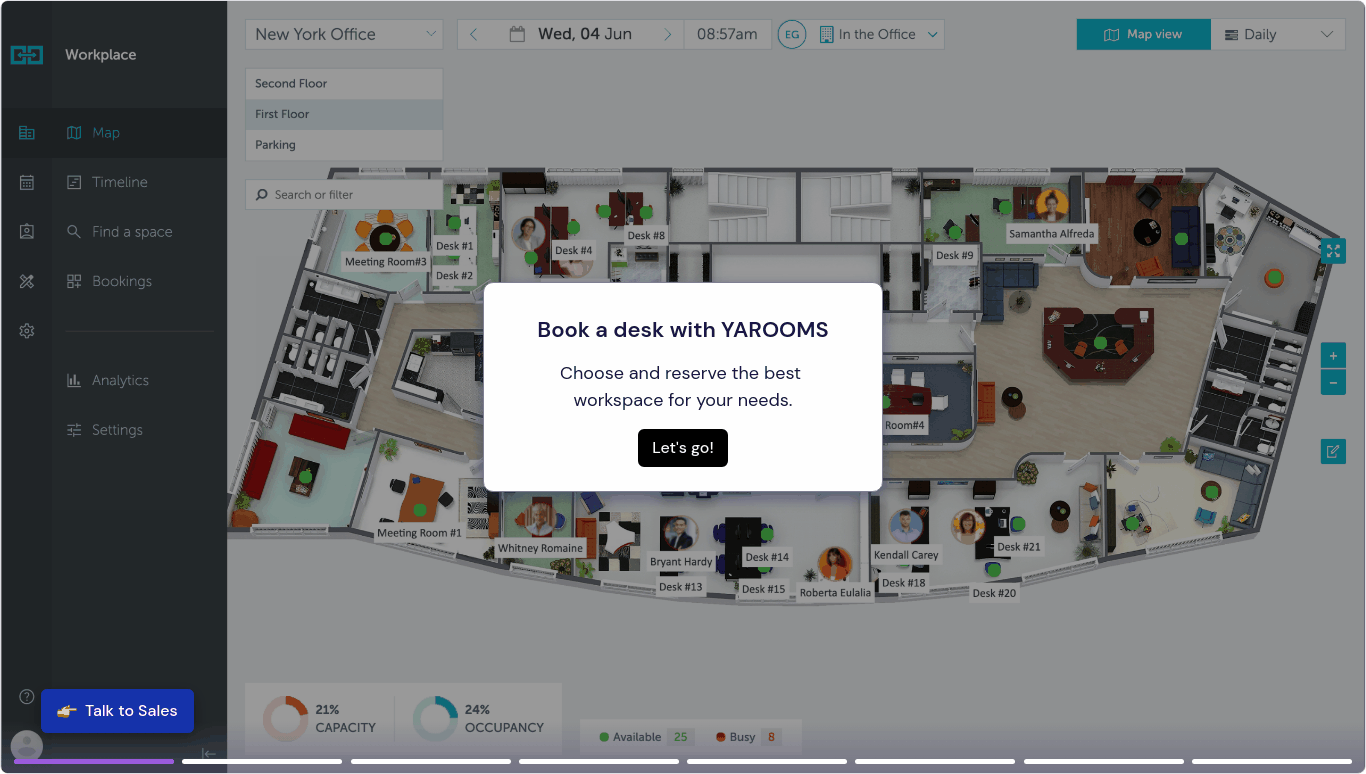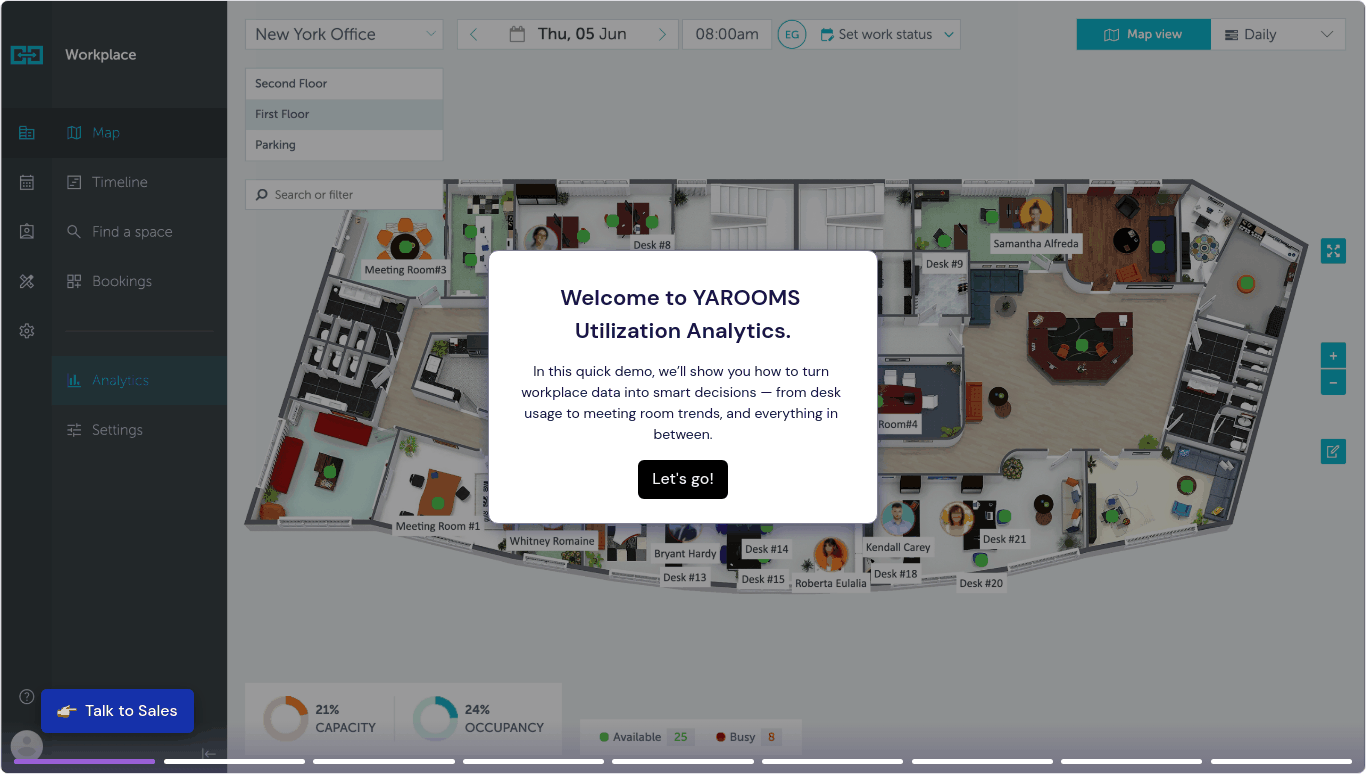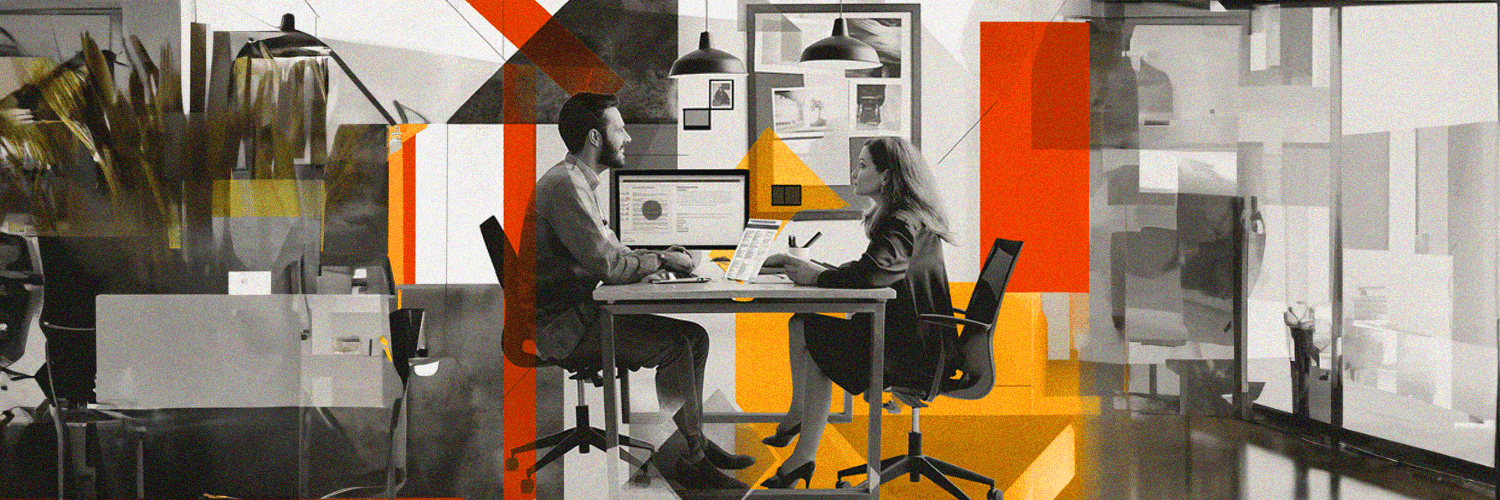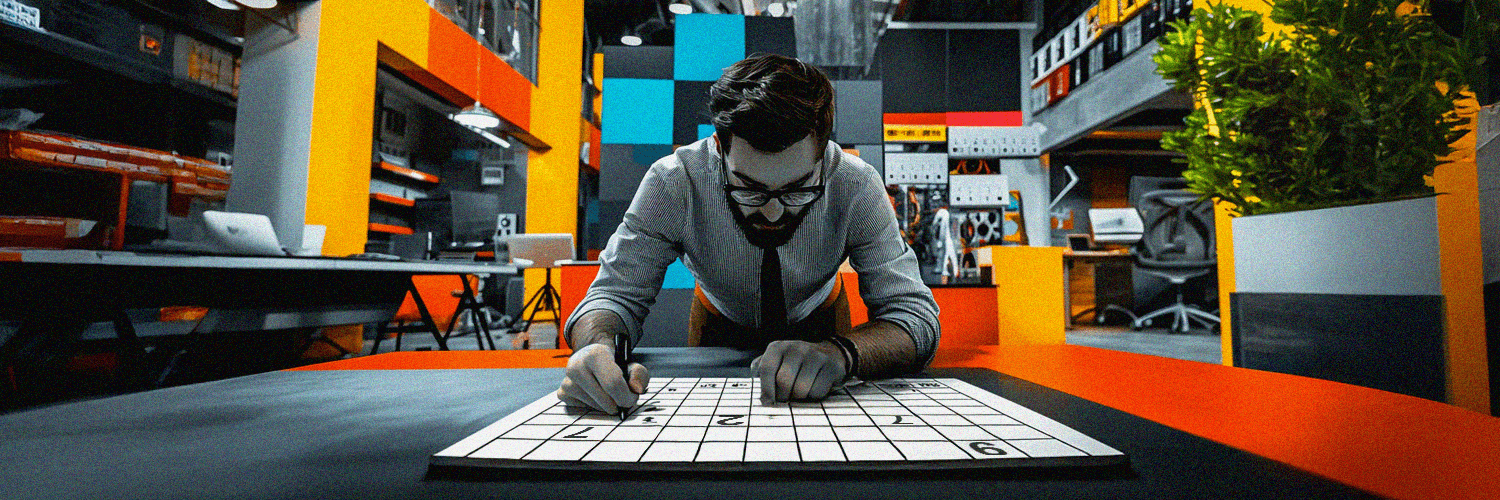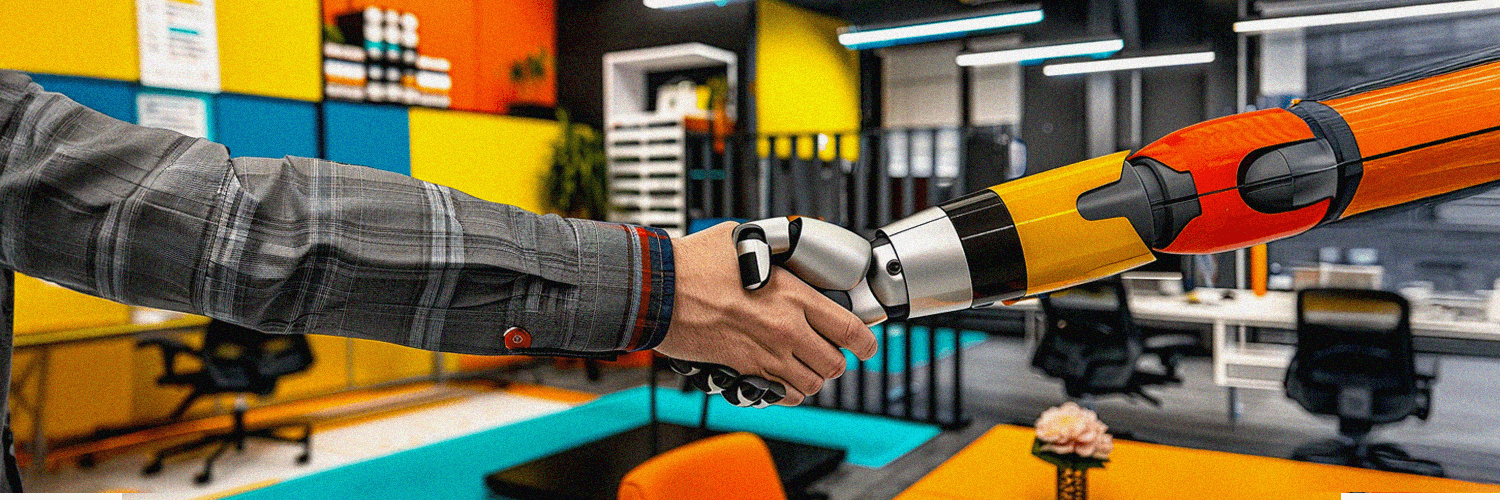The design and layout of your workspace can significantly affect productivity. In this guide, we'll explore six different types of office layouts and explain how to leverage them for efficiency.
Whether you're planning an office makeover or simply looking to improve workplace performance - dive in! You will find valuable insights, practical examples, and tips to boost productivity here.
TL;DR:
- Office layout significantly impacts productivity and employee satisfaction.
- Six main types of office layouts: Traditional, Team-Based, Open-Plan, Activity-Based, Co-Working, and Home Office.
- Factors to consider when choosing a layout: office size, number of employees, work type, privacy requirements, and budget.
- Tips for designing an efficient office layout: plan space strategically, create a practical floor plan, maximize natural light, use modular furniture, and include ergonomic elements.
- Common mistakes to avoid: neglecting employee needs, inaccurate measurements, lack of storage solutions, and ignoring accessibility requirements.
- Best practices for maintaining an efficient layout: regularly review space utilization, promote cleanliness and organization, encourage movement, and provide quiet zones.
- A well-designed office layout can enhance productivity, employee well-being, and job satisfaction.
What Is an Office Layout?
Essentially, an office layout denotes how the workspace is structured — where furniture pieces are placed; how individual desks, meeting rooms, or breakout areas are organized; what kind of decor adorns the space; everything within those four walls composing your work environment falls under this umbrella term.
Our working environment significantly influences our state of mind – fundamentally shaping creativity levels, focus abilities, and even interpersonal relationships at work. However unassuming it may seem at first glance, the choice between different office layouts can echo deep into employee satisfaction rates and, ultimately, the entire company's growth pace.

Key Objectives and Benefits of Effective Office Layouts
Workforce performance has a strong correlation with how workplaces are designed. The more thought you've given to creating the best office layout for productivity, the better its impact on your enterprise's bottom line will be. Moreover, an effective office layout also improves employee morale, promotes collaboration, and ensures optimum space utilization.
Taking that under consideration, let's delve deeper into these benefits:
Increasing Productivity Through Design
A well-thought-out office design can enhance morale and notably boost productivity ─ we're referring to what's known as 'office layout productivity.' How does this work? Consider a simple example: if employees waste less time walking from one desk to another or searching for necessary equipment or resources, they naturally do more work during their shift.
Cultivating Collaboration and Communication
An essential aspect of any successful business is clear communication and seamless collaboration between its team members. A strategic approach to designing your workspace can facilitate both.
For instance, providing breakout areas or meeting rooms where cross-functional teams can congregate sparks off innovative ideas. Integrated technology in these spaces ensures smoother information exchange, fostering enhanced communication across hierarchies.
Moving away from isolated cubicles towards open-plan layouts encourages spontaneous conversations and impromptu brainstorms ─ fostering stronger relationships among colleagues and promoting idea sharing.
Supporting Employee Well-being and Satisfaction
It may surprise some people that thoughtful architectural planning dramatically affects staff wellness levels at the workplace. Natural light access reduces strain on the eyes, besides being known to lift mood levels. Optimally acclimatized workspaces with proper office amenities can make workers feel comfortable, minimizing the chances of illnesses.
In addition, providing spaces for employees to relax and rejuvenate ─ such as a quiet reading nook or an inspiring green corner ─ contributes to their mental well-being. Happy and healthy employees are often more productive; hence, this approach strategically benefits the employee while favoring the business's outcome.
Maximizing Space Utilization
Planning your office layout effectively isn't just about influencing productivity and promoting well-being. It is also essential in terms of maximizing space utilization.
Every square meter costs money, so ensure you use each inch effectively. Achieving the right balance between workstations, meeting areas, storage spaces, and relaxation corners could be challenging, but it's integral to match up to optimized operational needs. Remember again - it's not about increasing real estate; instead, it focuses on utilizing existing ones better.
From shared multi-functional desks that can convert into meeting rooms if required to innovative wall storage solutions for files and stationary – every minor tweak aimed at efficient space management directs towards cost savings and symbolically mirrors an organized and systematic work culture.
To sum up, a thoughtful investment of time and resources in planning a practical office layout can make a radical difference to your organizational performance ─ fueling productivity, enabling collaboration, and enhancing employee wellness & satisfaction- all under strategic space optimization.
6 Types of Office Layouts
As we explore the most common modern office layouts, we must understand that no one size fits all. Depending on a combination of factors such as work type, number of employees, and available floor space, an ideal office layout design can vary greatly from organization to organization.
| Office Layout Type | Key Features | Strengths | Weaknesses | Best For |
|---|---|---|---|---|
| Traditional Office Layout | Fixed desks, private offices, cubicles, formal meeting rooms | High privacy and focus, clear hierarchy, predictable workflows | Limited collaboration, rigid structure, difficult to adapt for hybrid work | Finance, legal, government, traditional enterprises |
| Team-Based Layout | Clustered “neighborhoods” by team or project, shared zones, huddle areas | Strong collaboration, easy communication, team cohesion | Can cause noise and distractions, limited privacy | Marketing, software development, creative agencies |
| Open-Plan Office Layout | Large shared floor space, minimal partitions, flexible desks | Transparency, cross-department collaboration, space efficiency | Noisy, may reduce focus, lacks personal space | Startups, tech companies, innovation hubs |
| Activity-Based Layout | Dedicated zones for focused work, collaboration, socializing, and creativity | Flexibility, supports multiple work styles, encourages autonomy | Requires cultural adaptation, higher planning costs | Hybrid organizations, consulting firms, design and R&D teams |
| Co-Working Layout | Shared spaces for individuals and small teams, communal amenities | Networking opportunities, flexibility, cost-effective setup | Limited privacy, variable noise levels | Freelancers, startups, small businesses, remote workers |
| Home Office Layout | Personalized workspaces at home with ergonomic setup and clear boundaries | Comfort, autonomy, strong focus potential, no commute | Isolation risk, limited team interaction, blurred work-life balance | Remote professionals, freelancers, hybrid employees |
6 types of office layouts: a comparison
1. Traditional Office Layout
A traditional office layout is defined by a structured, top-down design that reflects organizational hierarchy and clearly separates work areas. Its main characteristics include:
-
Hierarchical structure: Workspaces are organized by seniority and department, often giving managers enclosed offices while staff occupy shared or cubicle spaces.
-
Fixed seating and static zones: Employees have assigned desks or cubicles, reinforcing stability but limiting flexibility or movement between teams.
-
Emphasis on privacy and control: Enclosed spaces and partitions prioritize focus, supervision, and confidentiality over collaboration.
-
Formal and predictable environment: The design supports consistent workflows and professional decorum but offers limited room for spontaneous teamwork or creativity.
Traditional Office Layout Examples
- Cubicle Office Layout - One of the most recognizable formats, the cubicle layout features individual workstations separated by partitions or low walls. This setup offers personal space and noise control, but it can sometimes limit collaboration and spontaneous communication among employees.
- Private and Corner Offices - In many traditional setups, executives and senior managers occupy private or corner offices, often with better views and more space. This reinforces the organization’s hierarchy, while employees in junior roles work in open or shared areas nearby.
- Bullpen Layout - The bullpen office consists of large, open spaces filled with rows of desks - common in older newspaper offices and trading floors. It facilitates quick communication but can be noisy and distracting, making it less suited for deep, focused work.
While the traditional layout defined the 20th-century workplace, it’s rapidly giving way to more flexible and activity-based office layouts. As organizations embrace hybrid work, collaboration tools, and evolving employee expectations, modern offices now prioritize adaptability, openness, and shared experiences over hierarchy and rigidity.
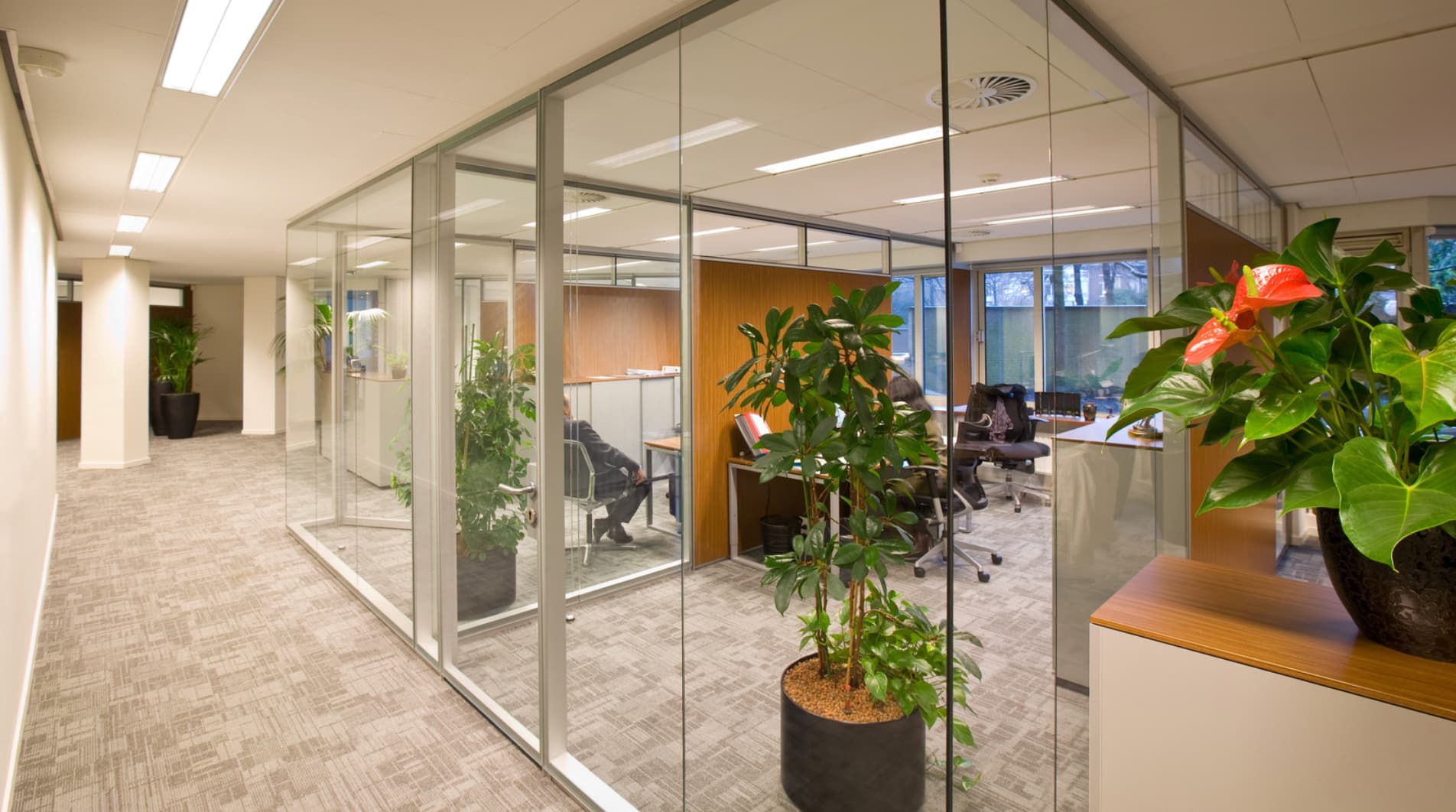
2. Team-Based Layout
A team-based office layout focuses on collaboration, communication, and collective productivity. It replaces isolated cubicles with open, flexible zones designed to bring team members together — fostering creativity, faster decision-making, and a stronger sense of community within the workplace.
Key characteristics of a team-based layout:
-
Collaborative structure: Teams are grouped together in shared work zones or clusters, making communication faster and more natural.
-
Open, flexible spaces: Physical barriers are minimized to encourage visibility and interaction among colleagues.
-
Proximity-based organization: Seating and resources are arranged by project or department to strengthen alignment and focus.
-
Integrated meeting areas: Informal huddle rooms, breakout zones, and communal tables support quick discussions and brainstorming.
Team-Based Office Layout Examples
-
Neighborhood layout - Teams or departments are grouped into distinct clusters of desks or pods, forming small “neighborhoods” that encourage cooperation and accountability.
-
Huddle zones - Small, informal meeting areas located near team clusters for impromptu check-ins and idea sharing.
-
Shared worktables - Large, open tables that can be easily reconfigured for changing team sizes or project needs.
The team-based office layout reflects a shift from individual performance toward collaborative achievement. It’s especially common in organizations that value innovation, agility, and cross-functional teamwork — serving as a bridge between the rigid traditional layout and the more fluid, activity-based or hybrid office designs shaping the workplaces of today.
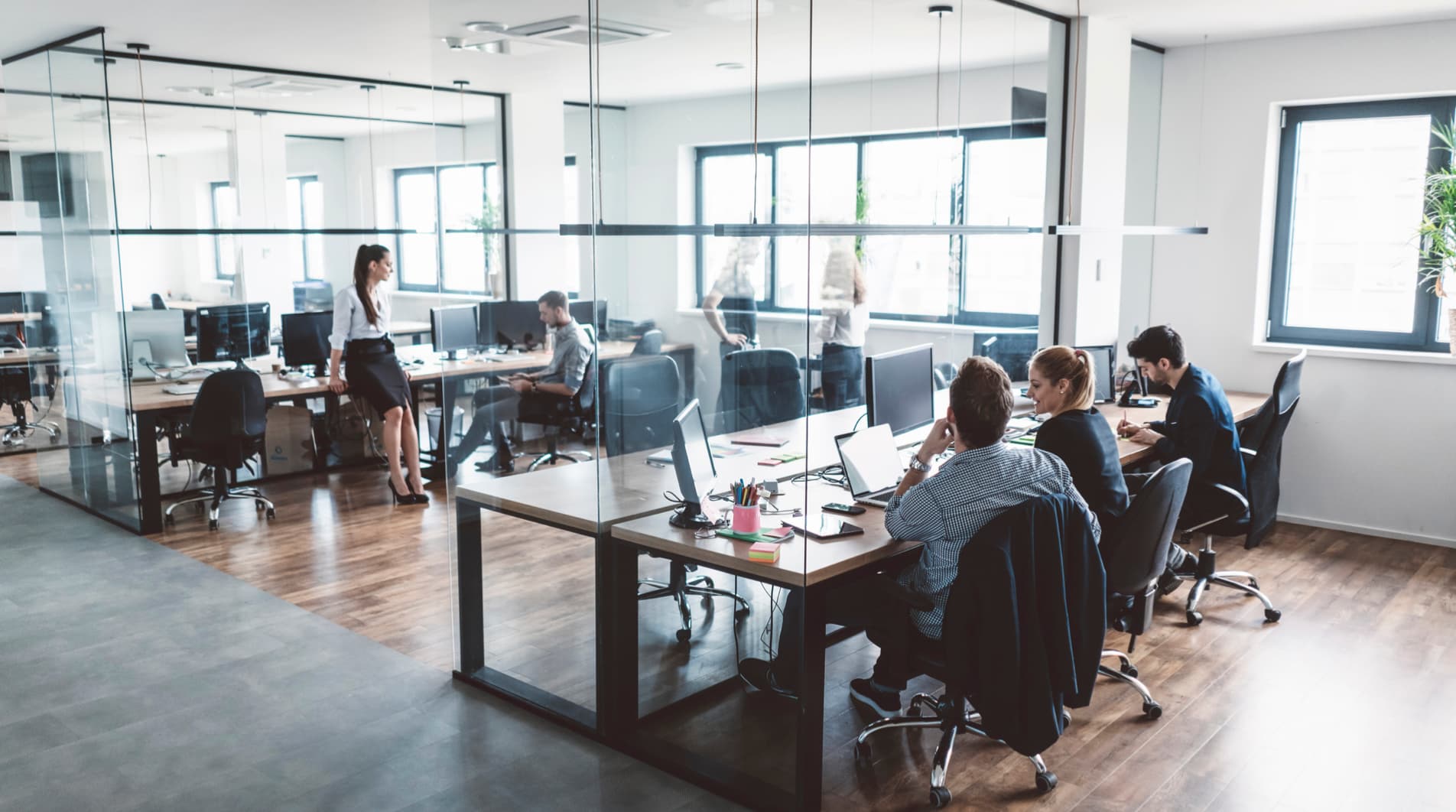
3. Open-Plan Office
An open-plan office layout is a modern workspace design that replaces walls and cubicles with a single, shared area where employees work side by side. It’s built around the idea of openness, visibility, and communication — aiming to create a more connected and transparent work culture.
Key characteristics of an open-plan layout:
-
Shared workspace: Employees work in a common area with minimal barriers, making communication faster and collaboration easier.
-
Flexible desk arrangements: Desks are often grouped in clusters or rows, with the ability to rearrange based on team needs or projects.
-
Increased transparency: The open environment encourages visibility across teams, supporting a culture of trust and shared accountability.
-
Collaborative and quiet zones: While most of the space is open, designated focus rooms or phone booths provide privacy when needed.
Open-Plan Office Layout Examples
-
Hot desking - Employees do not have assigned seats — they choose where to work each day, promoting flexibility and efficient space use.
-
Hub-and-spoke layout - Small team zones (“spokes”) surround a shared central hub, balancing collaboration and concentration.
-
Neighborhood concept - Similar to team-based layouts, this divides large open areas into smaller “neighborhoods” for specific departments or functions.
The open-plan office became the hallmark of the modern workplace in the 21st century - popular for its cost efficiency and ability to spark interaction. However, as companies focus more on employee well-being and hybrid work models, many now pair open layouts with acoustic solutions, quiet pods, and flexible desk policies to maintain both collaboration and focus.
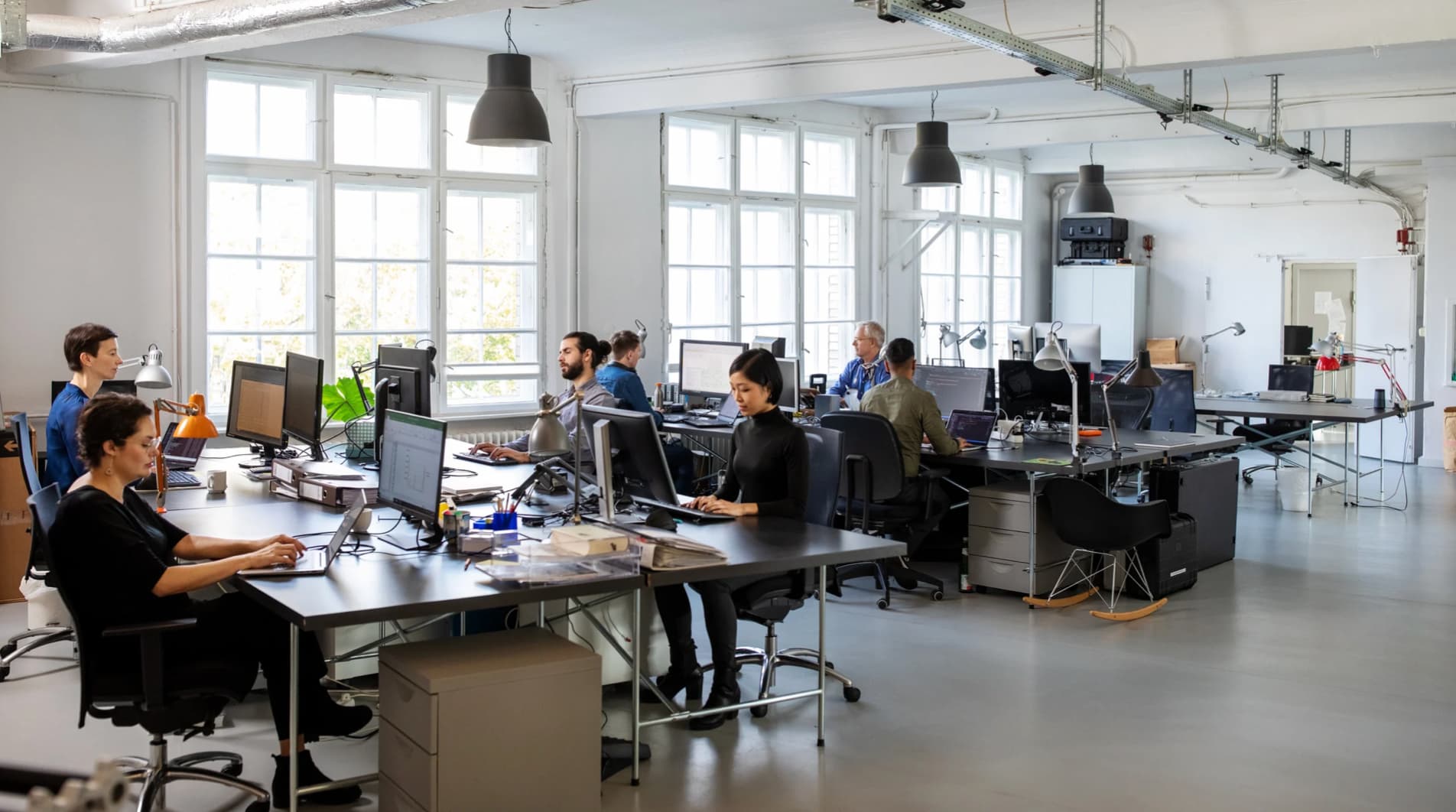
4. Activity-Based Office Layout
An activity-based office layout is a flexible workspace design built around the idea that different tasks require different environments. Instead of assigning employees to fixed desks, the office is divided into specialized zones - each tailored to support a specific type of work, from deep focus to creative collaboration.
Key characteristics of an activity-based office design:
-
Task-specific zones: The workspace is divided into areas for collaboration, concentration, social interaction, and creativity.
-
Flexible use of space: Employees choose where to work based on their current activity rather than a permanent desk.
-
Technology-enabled mobility: Cloud-based tools, wireless connectivity, and mobile devices allow seamless movement between zones.
-
Focus on autonomy and choice: Workers have the freedom to select the environment that best fits their needs at any given moment.
Activity-Based Office Design Examples
-
Collaborative zones - Open areas equipped with whiteboards, screens, and shared tables for team discussions and brainstorming.
-
Quiet or focus zones - Enclosed booths or semi-private areas designed for deep, distraction-free work.
-
Social and relaxation zones - Lounges, cafés, or casual corners that encourage informal connections and mental breaks.
-
Creative or innovation zones - Makerspaces or studios where employees can experiment, prototype, or visualize new ideas.
-
Flex zones - Adaptable workspaces that can quickly shift between group meetings, presentations, or individual work.
The activity-based office layout represents a shift toward employee-centric workplace design, recognizing that productivity looks different for everyone. It’s especially effective in hybrid work environments, where flexibility, autonomy, and variety are key to keeping teams engaged, creative, and connected.

5. Co-Working Office Layout
A co-working office layout is a modern, shared workspace model where professionals, freelancers, and small teams from different organizations work together in a communal environment. Designed for flexibility, networking, and collaboration, co-working layouts combine the freedom of remote work with the structure and energy of a professional office.
Key characteristics of a co-working space layout:
-
Shared and open design: Large open areas with rows of desks, shared tables, and communal zones encourage collaboration and casual interaction.
-
Flexible membership and seating: Users can choose between hot desks, dedicated workstations, or private offices depending on their needs.
-
Diverse work settings: Spaces are tailored for focus, creativity, and networking - from quiet nooks to lively social lounges.
-
Community-driven atmosphere: Designed to foster collaboration, networking events, and knowledge sharing among members.
Common Co-working Space Layout Features
-
Hot desking areas - Unassigned desks available on a first-come, first-served basis to support mobility and flexibility.
-
Dedicated desks and private offices - Reserved spaces for regular users or small teams needing consistency and privacy.
-
Shared amenities - Access to meeting rooms, high-speed internet, kitchens, and relaxation zones for convenience and comfort.
-
Event and collaboration spaces - Lounges, cafés, or multipurpose rooms designed for workshops, networking events, or community gatherings.
The co-working office layout has become a defining feature of the future of work — blending flexibility, community, and cost efficiency. It’s particularly popular among freelancers, startups, and remote workers seeking professional infrastructure without long-term commitments. As hybrid work grows, many enterprises now adopt co-working-inspired designs within their own offices to promote interaction and agility.

6. Home Office Layout
A home office layout is a dedicated workspace within a residence designed to support professional tasks, remote work, or freelancing. As hybrid and remote work become the norm, the home office has evolved from a temporary setup to a permanent fixture in modern work culture. The right layout promotes focus, comfort, and work-life balance - helping professionals stay productive while maintaining personal well-being.
Key characteristics of a home office layout:
-
Dedicated workspace: A clearly defined area within the home set aside for work, helping separate professional and personal life.
-
Ergonomic design: Includes supportive chairs, adjustable desks, and screens positioned for healthy posture and long-term comfort.
-
Efficient use of space: Organized layouts maximize available room, incorporating smart storage and minimal clutter.
-
Balanced environment: Combines good lighting, quiet surroundings, and personalized decor to support concentration and creativity.
Home Office Layout Examples
-
Dedicated office room - A separate enclosed space offering maximum privacy, ideal for focused tasks or frequent video meetings.
-
Compact or corner setup - Small, efficient arrangements in living rooms or bedrooms optimized for limited space.
-
Convertible spaces - Multi-purpose areas that can shift between work and personal use, especially in smaller homes or apartments.
-
Dual workstations - Designed for households with two remote workers, supporting collaboration and shared resources without disruption.
The home office layout has become essential for maintaining productivity and well-being in a remote-first world. It allows professionals to personalize their environment — choosing the lighting, aesthetics, and tools that best match their work habits. As more organizations embrace hybrid work models, well-designed home offices are increasingly viewed as an extension of the corporate workplace, not just a temporary solution.

So there we have it — six distinct office design layouts that cater to an array of organizational needs while championing productivity in their unique ways. Choosing the right choice becomes easier once you understand what each has to offer!
How to Maximize Efficiency in Any Office Layout
In a workplace landscape defined by flexibility, hybrid work, and data-driven planning, optimizing your office layout is no longer just about design — it’s about how intelligently the space is managed.
That’s where workspace booking solutions like YAROOMS come in. As a complete workplace management platform, YAROOMS helps organizations transform static offices into dynamic, efficient environments where every desk, room, and shared area serves a clear purpose.
With real-time booking tools and integrations across Microsoft 365 (Teams, Outlook) employees can easily reserve desks, meeting rooms, or collaboration zones from anywhere. This reduces scheduling friction and prevents space conflicts - ensuring workspaces are always available when and where teams need them.
Click on the media for a self-guided demo of the YAROOMS desk booking system ⬆️
Beyond booking, YAROOMS analytics provide visibility into space utilization, occupancy rates, and no-show patterns. Facility and HR teams can use these insights to redesign layouts, eliminate wasted space, and align office capacity with actual employee behavior.
Click on the media for a self-guided demo of YAROOMS office utilization analytics ⬆️
Whether your office follows an open-plan, activity-based, or traditional layout, YAROOMS enables seamless coordination between people, spaces, and schedules. The result is a more efficient, sustainable, and balanced workplace - one where collaboration and focus can coexist naturally.
Factors to Consider When Planning Your Office Layout
Navigating the world of office layouts might feel like walking through a labyrinth. As the famous Louis Sullivan quote goes, "Form follows function." In simple terms, you must design your office layout according to its intended use. There are certain key factors you must consider for a successful office layout planning.
Size and Shape of the Office
The first important aspect to assess is, without a doubt, the size and shape of the office space. Every square foot indicates potential for productivity – or lack thereof. Consider how much space each employee will need to work comfortably. You should also evaluate how individual tasks can be affected by spatial constraints. Remember that a well-designed small office can be more productive than a poorly configured larger one.
Number of Employees
Secondly, bear in mind the number of employees using the space. Are you designing for a small team or a larger workforce? Accommodating six team members differs from housing fifty employees - both require different office layouts. The number decides not just desk allotment but also communal spaces and private sections.
Type of Work Performed
Next comes understanding the nature of business operations in your workplace, i.e., the type of work performed regularly. Does it require intense concentration, which would suit cubicles or private offices? Perhaps communication is vital, and you need an open-plan structure? The most suitable office layout ensures that work practices are supported efficiently.
Privacy Requirements
Every organization has unique privacy requirements for industry regulations or internal policies. If sensitive information gets discussed daily — confidentiality becomes paramount, thus necessitating secluded spaces within your office layout design plan. Prioritizing privacy contributes to security compliance and bolstering staff confidence within their work environment.
Budget
Lastly, budget plays an understated yet pivotal role in any decision-making process, including selecting an office layout design. The cost can vary widely depending on hiring professional designers, investing in new furniture, or opting for a co-working space. The key is to remain pragmatic when aligning budgets with expectations and goals.
Designing Your Office Layout for Productivity
Getting office layout design right is imperative for boosting productivity. From the moment you start planning the space to laying out the floor plan and choosing furniture, each step requires a keen eye for detail and an understanding of what your team needs to maximize productivity.
Planning the Space
Strategically planning your space sets the framework for a stellar office layout design. This initial stage involves considering factors such as workflow dynamics, communication patterns amongst staff members, and equipment or storage requirements.
During this planning phase, aim to create a workspace that encourages collaboration while minimizing disruptions and ensuring easy access to tools and resources.
Embrace flexibility in your approach. Remember that an effective office configuration will likely evolve with changes in team size, technology enhancements, or shifting work styles.
Creating a Floor Plan
Specific attention should be given to drawing up a practical and efficient office floor plan layout. It must suit current operational activities and accommodate future business growth or restructuring needs.
To kickstart this process, you may base it on pre-existing office layout examples or use digital software tools designed for creating floor maps from scratch. Be sure to include elements like employee workstations, meeting areas, reception zones, breakrooms, corridors, and emergency exits. For clearer stakeholder buy-in and faster iterations, consider creating shareable floor plans that visualize dimensions, traffic flow, and furniture placement before any build-out.
The design outcome must reflect accessibility standards without compromising on maintaining open lines of visual sight - essential for facilitating more accessible communication & surveillance.
Maximizing Natural Light
Don't underestimate the power of natural light. A well-lit workspace doesn't just reduce eye strain — studies show that exposure to daylight improves mood and energy levels, elevating productivity. When planning your office layout design, seek to maximize the inflow of sunlight. Position desks and common areas near windows if possible, and consider glass walls or partitions that allow light to permeate the space.
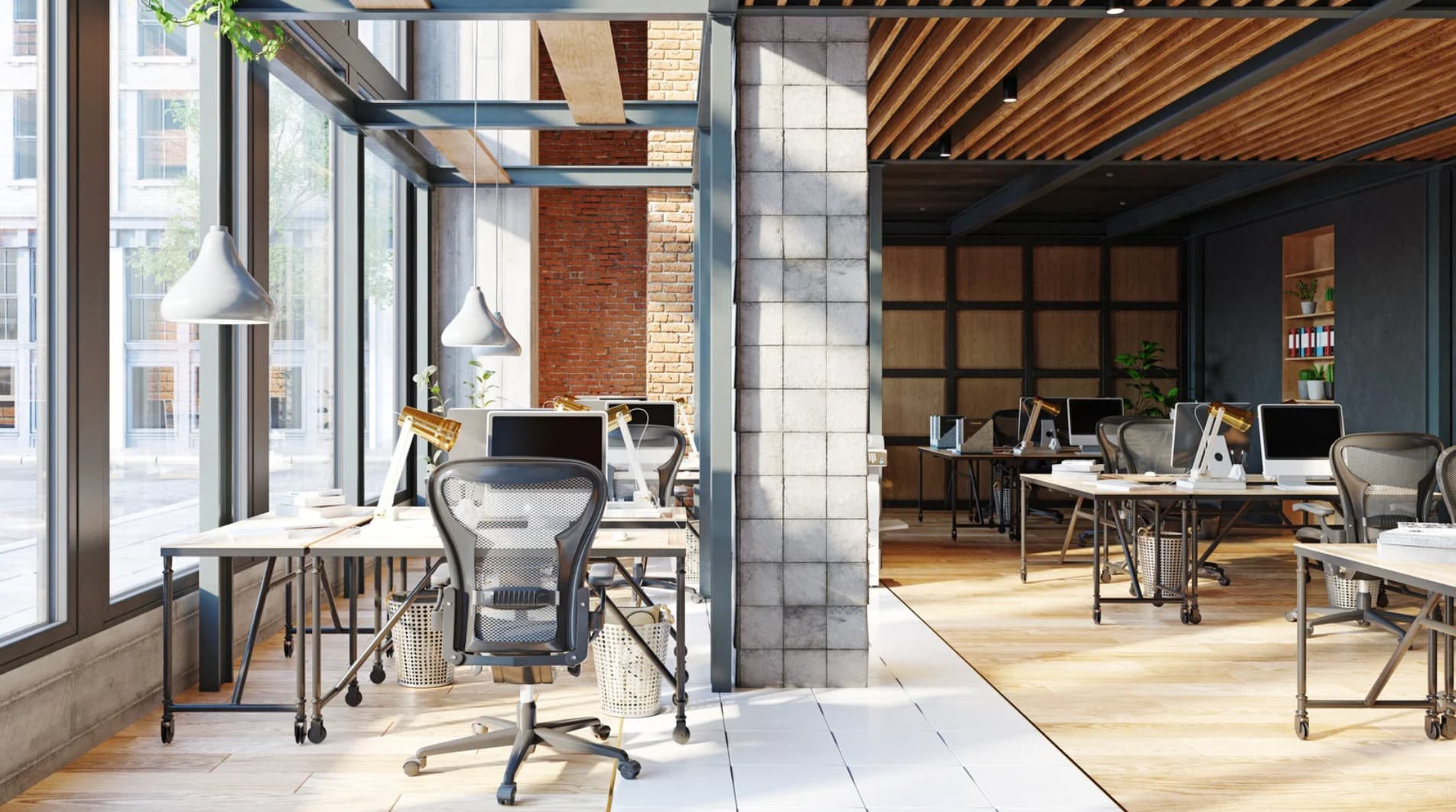
Creating Flexibility with Modular Furniture
Flexibility is paramount in contemporary offices. With modular furniture — such as customizable workstations and reconfigurable seating arrangements — you can quickly adapt your space as needs change over time. Modular office design layouts allow dynamic collaboration while offering employees individual control over their work environment.
Making the Most of Vertical Space
In many ways, vertical space could be more utilized in most typical office layouts. However, using high shelves for storage or hanging artwork boosts aesthetic appeal without sacrificing floor space. Additionally, hanging plants purify indoor air quality, adding health benefits too. When it comes to office layouts, treat vertical space much more than just a place for the ceiling—it's essentially part of your canvas!
Including Ergonomic Furniture and Accessories
An investment in ergonomic chairs, adjustable desks, and other accessories is an investment in your team’s health and productivity. Ergonomically designed office layouts ensure comfort, which results in reduced absenteeism due to work-related body strains and aches and increased employee satisfaction. Ergonomic office layout design keeps physical discomfort at bay while promoting better posture—leading to enhanced work outcomes!
Technology Integration for Efficiency and Connectivity
Technology is now an integral part of the modern workplace. A well-designed office layout seamlessly integrates technology to improve efficiency and connectivity. This ensures sufficient power outlets, data ports, and robust WiFi coverage throughout the workspace. Consider incorporating interactive whiteboards, video conferencing systems, and wireless charging stations to empower employees and facilitate a modern, connected work experience.
Common Mistakes to Avoid When Planning an Office Layout
In creating highly productive office layouts, numerous pitfalls standing in your way could undermine your efforts.
Neglecting Employee Needs and Preferences
One common mistake when designing an office layout is ignoring employee requirements and inclinations. As tempting as it may be only to consider the aesthetics or cost-efficiency of a design, placing employee comfort at the center stage of planning is crucial for increased productivity.
Regularly engage staff members in dialogue about their workspace needs or tap into employee behavior data. The insights should guide you in making smart design choices that will foster productivity, engagement, and satisfaction among your team.
Failing to Take Measurements Accurately
Next on the list of common errors is inaccurately measuring room dimensions when drafting your office design layout. An erroneous measurement during your initial planning phase can lead to problems later - like furniture that doesn't fit or wasted space.
Precision in measurements fosters efficient use of floor area, maintains clear traffic routes, and avoids cramping, which might hinder workflow. Therefore, meticulous handling of space measurement is paramount when crafting an effective office layout plan.
Forgetting About Storage Solutions
Despite forgetting about storage solutions being a prevalent mistake, many office designs don't properly consider storage—leading to cluttered desks or information misplaced due to lack of organization.
Therefore, it's critical to integrate ample storage provisions within your layout, like cabinets and shelving units—which help maintain tidy workstations—and improve ease-of-accessibility by ensuring that all necessary files are within easy reach when needed.
Not Considering Accessibility Requirements
Lastly but importantly, failing to consider accessibility requirements can severely inhibit some individuals from comfortably executing tasks in particular workspaces. The layout needs to cater to everyone, including individuals with disabilities.
Incorporating features such as ramps and wide corridors will make it easier for all team members to navigate through the workspace. This approach solidifies an inclusive environment where every employee can thrive—boosting morale and productivity in office design layouts.

Best Practices for Maintaining an Efficient Office Layout
Creating the ideal office layout is more than just a one-time task. It's crucial to consistently maintain and update your office layouts to continue reaping productivity benefits. The following recommendations will help in preserving a functional and efficient workplace.
Regularly Review Space Utilization
We can’t stress enough the value of routine checks on office space utilization. Identifying barely used areas, or those constantly crowded, provides insights into making appropriate changes while planning an office layout more aptly. Regular surveys among employees about their comfort levels also assist this process.
Promote Cleanliness and Organization
Secondly, fostering a clean environment tops our list of best practices for maintaining an efficient office layout. Messy desks or cluttered cabinets are not only unsightly—an organized workspace drastically enhances focus and efficiency.
Encourage Movement
Thirdly, on the roster is the encouragement of movement. Despite how excellently designed an office layout might be, sitting at one location continuously has adverse health effects that directly impact productivity. Integrating standing desks or promoting frequent stretch breaks are examples that serve interest here.
Provide Quiet Zones
Providing quiet zones for focused work should always tag along when considering best practices while you design an office layout with efficiency in mind. Noise level significantly affects concentration—hence, dedicating spaces where employees can retreat and immerse themselves is very handy.
The Role of Furniture in Office Layouts
Furniture plays a crucial role in shaping the functionality and aesthetics of an office layout. It's not just about filling space; it's about strategically selecting pieces that support employees' well-being, enhance productivity, and reflect the company's culture.
Choosing the Right Furniture for Your Office Design
The selection of furniture should align with the chosen office layout and the activities performed within the workspace. For example, an open-plan office might benefit from modular furniture that can be easily reconfigured to create different collaborative zones. In contrast, a private office might require more traditional desks and ergonomic chairs that prioritize individual focus and comfort.
When choosing furniture, it's important to consider:
- Functionality: Does the furniture serve its intended purpose?
- Comfort: Is it ergonomically designed to support good posture and prevent discomfort?
- Durability: Will it withstand daily use and maintain its quality over time?
- Aesthetics: Does the style align with the company's brand and create a visually appealing workspace?
Innovative Furniture Solutions for Modern Office Challenges
Modern office challenges often demand innovative furniture solutions. For instance, the rise of remote work and flexible schedules has led to the popularity of adjustable desks and mobile storage units. They empower employees to personalize their workspaces and seamlessly transition between sitting and standing throughout the day.
Additionally, collaborative workspaces can benefit from modular seating arrangements, writable surfaces, and integrated technology hubs that foster team interaction and idea sharing. By embracing innovative furniture solutions, businesses can create dynamic and adaptable work environments that cater to evolving working styles.
Space Saving Ideas for Small Offices
Maximizing every square foot is critical in smaller office spaces. Multi-functional furniture plays a vital role in achieving this. Think of desks with built-in storage, foldable chairs that can be tucked away when not in use, and wall-mounted shelves that utilize vertical space efficiently.
Furthermore, opting for furniture with a smaller footprint, like compact desks and slimline chairs, can significantly open up the space. By thoughtfully considering office furniture ideas layout, even the most compact offices can be transformed into highly functional and aesthetically pleasing work environments.
The Future of Office Layouts: What Will Be Trending in 2026
Office design has always reflected how people work - and as work itself changes, so do the spaces built around it.
In 2026, the best office layouts will be about creating environments that respond to people, blending flexibility, data, and design to make work feel effortless.
From biophilic elements and modular furniture to AI-powered space planning, today’s offices are evolving into living systems - spaces that learn, adapt, and optimize themselves over time.
Below, we explore the biggest trends shaping this new era of workplace design.
Biophilic and Restorative Design
Biophilic design continues to gain momentum, but 2026 brings a deeper focus on restorative workspaces - offices designed not only to look green, but to help employees recharge.
-
Natural materials, indoor gardens, and living walls are becoming staples of modern layouts.
-
Daylight optimization and circadian lighting systems adjust automatically to support focus and rest cycles.
-
Companies are even integrating soundscapes and natural ventilation systems to reduce stress and boost cognitive performance.
According to recent workplace studies, access to daylight and greenery can improve productivity by up to 15% and overall well-being by 13% - proving that “nature-inspired” isn’t just a design trend, but a productivity strategy.
Smart, Data-Driven Workspaces
In 2026, office layouts won't be static - they will evolve dynamically based on usage data and employee behavior. Smart workplace platforms like YAROOMS play a crucial role here, providing real-time insights into occupancy, desk usage, and meeting room demand.
IoT sensors, digital signage, and AI-powered room booking systems ensure that every space serves its purpose efficiently. With integrated analytics, companies can identify underutilized zones, reconfigure them instantly, and even predict future needs.
This data-driven design approach bridges facility management and employee experience, creating offices that continuously self-optimize.
Inclusive and Accessible Design
Office layouts are becoming more universally inclusive, reflecting a deeper understanding of neurodiversity, physical accessibility, and cultural sensitivity.
-
Adjustable desks, voice-controlled systems, and wheelchair-friendly pathways are now expected, not exceptional.
-
Designers are also incorporating quiet zones and sensory rooms for employees who need calm, low-stimulus environments. And for a good reason: recent surveys show 35% of neurodivergent employees face frequent distractions in offices, 31% report sensory overload, and 34% suffer from fatigue and burnout due to workplace design.
These choices go beyond compliance. They help attract and retain diverse talent, creating workplaces where everyone feels equally empowered to perform.
AI-Enhanced Experience and Automation
AI is quickly becoming an invisible layer in office design.
-
AI assistants like YARVIS (from YAROOMS) now predict which rooms or desks an employee is most likely to need.
-
Predictive maintenance systems ensure HVAC, lighting, and AV setups adjust automatically based on occupancy.
-
Generative design tools simulate layout changes before implementation, helping organizations plan more intelligently.
This automation transforms office layouts from static structures into living systems that adapt in real time.
Despite the rise of automation, 2026 design trends reaffirm one truth: people remain the heart of the workplace. Offices are now built as social, collaborative ecosystems — places employees want to return to, not just need to.
Summing It Up
Incorporating these guidelines into your current workspace can assist in managing employee well-being while optimizing productivity, thanks to well-designed office layouts. You can create an environment that fosters creativity and efficiency by understanding the importance of layout choices, such as open-plan designs, designated collaboration zones, and ergonomic furniture. Moreover, recognizing the significance of incorporating elements like natural light, greenery, and noise control can enhance the workplace experience, improving job satisfaction and overall mental health.
Ultimately, an office layout (no matter the type) tailored to meet the needs and preferences of your employees can lead to a more harmonious and productive work environment, ensuring that the well-being of your team remains at the forefront of your company's mission.
Most Common Questions about Office Layouts
Many questions arise when designing an office layout that promotes productivity and well-being. This section addresses the most frequently asked questions and offers practical guidance for creating a functional and inspiring workspace.
What Is the Best Office Layout for Productivity?
The most productive office layout depends on your organization’s size, culture, and type of work - but the best designs balance focus, flexibility, and collaboration.
-
Activity-based layouts are often the top choice for productivity. They give employees access to different zones - quiet areas for deep work, collaborative spaces for brainstorming, and lounges for informal discussions. This flexibility supports every work style in a single environment.
-
Team-based layouts also score high, especially for project-driven teams. Grouping departments or project squads together improves communication speed and coordination while maintaining a sense of ownership over the workspace.
-
Open-plan layouts promote transparency and fast information flow but should be paired with acoustic panels or focus pods to prevent noise distractions.
-
Hybrid and co-working layouts offer freedom of choice — employees can book desks or rooms as needed, reducing wasted space and supporting hybrid schedules. When powered by space booking platforms like YAROOMS, they ensure every workspace is used efficiently.
-
Traditional layouts still work best in industries requiring privacy and confidentiality (such as finance or legal), though they can limit collaboration.
Ultimately, the best layout for productivity in 2026 is a flexible, data-driven office that adapts to how people actually work - not the other way around.
What Is the Best Office Layout for Collaboration?
The best office layout for collaboration is one that removes physical and psychological barriers between teams - creating spaces where communication happens naturally and ideas can flow freely.
-
Team-based layouts are designed specifically for collaboration. By grouping employees by project or department into clusters or “neighborhoods,” they make cross-talk effortless and keep teams aligned on shared goals. Informal huddle areas nearby further encourage quick problem-solving.
-
Open-plan offices also support collaboration by promoting visibility and accessibility. When paired with breakout zones and acoustic design to control noise, they help teams connect without constant interruptions.
-
Activity-based workspaces take collaboration further by offering specialized zones for brainstorming, workshops, and project work. These flexible environments make it easy for employees to move between teamwork and focus time as needed.
-
Co-working layouts foster collaboration beyond one company. Shared lounges, communal tables, and event spaces bring together professionals from different fields — often sparking innovation through chance encounters.
To get the most out of any collaborative layout, pairing it with workspace management tools like YAROOMS helps. Features such as room and desk booking, interactive maps, and occupancy analytics ensure teams can always find the right space to meet and collaborate effectively, without the chaos of double bookings or overcrowded rooms.
How Do I Plan My Office Layout?
Designing a productive office layout starts with a clear understanding of how your people work and what your space can offer. Here’s a simple, structured process to guide you:
Assess Workforce Needs
Start by identifying how your teams operate day-to-day. Consider headcount, work styles (individual vs. collaborative), and the tools or technology they rely on. This step defines the foundation of your layout strategy.
Define Clear Goals
What’s the purpose of your redesign?
It could be to boost collaboration, improve focus, enhance hybrid coordination, or create a more welcoming environment. Knowing your goals early ensures every design choice supports a measurable outcome.
Map and Measure Your Space
Gather accurate measurements — including windows, doors, and structural elements — to visualize how furniture, meeting zones, and pathways will fit. Digital planning tools or interactive maps (like those in YAROOMS) can make this process faster and more precise.
Design for Flow and Focus
Plan traffic routes that minimize distractions and promote easy movement between zones. Keep noisy collaboration areas separate from quiet workspaces, and ensure there’s a logical flow between desks, meeting rooms, and shared amenities.
Choose the Right Layout Type
Pick a layout that matches your culture and workflow:
-
Open-plan for collaboration and transparency
-
Team-based for project-driven work
-
Activity-based for flexibility and variety
A mix of these may work best for evolving teams.
Prioritize Ergonomics and Well-Being
Employee comfort drives productivity. Use adjustable desks, supportive chairs, natural lighting, and acoustic elements to maintain health and focus throughout the day.
Use Data to Continuously Improve
Modern space management platforms like YAROOMS provide occupancy and utilization analytics -helping you see how people use different zones and where to optimize. This data-driven approach turns layout planning into an ongoing process, not a one-time project.
How to Make Office Layout in Word?
While Microsoft Word isn’t a dedicated design tool, it’s surprisingly useful for creating simple office layouts, especially for quick drafts or small-space planning. Here’s how to do it step by step:
Use Shapes and Lines
Go to Insert → Shapes and use rectangles, lines, and circles to represent walls, desks, doors, and windows. Adjust colors, borders, and sizes to reflect real proportions of your workspace.
Add Images for Realism
You can make your layout more visual by adding furniture or equipment images. Use Insert → Pictures to upload photos from your device or online sources.
Label Each Area with Text Boxes
Insert Text Boxes to name work zones, meeting rooms, or amenities like break areas. Clear labeling helps visualize how each section will function in the office layout.
Use Tables for Desk Arrangements
Tables work great for representing multiple desks in shared spaces. Create a table where each cell represents a workstation, and add employee names or roles for clarity.
Explore Free Templates
Search for “Office layout templates for Word” online to find editable, ready-made templates. These can help you save time while ensuring your design looks clean and consistent.
