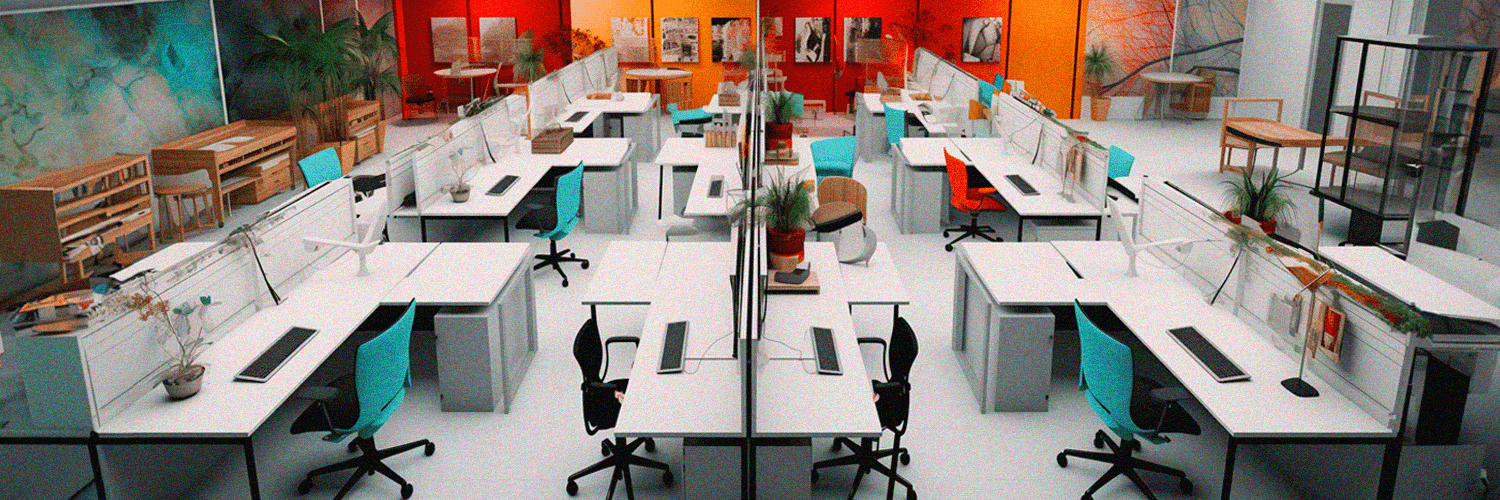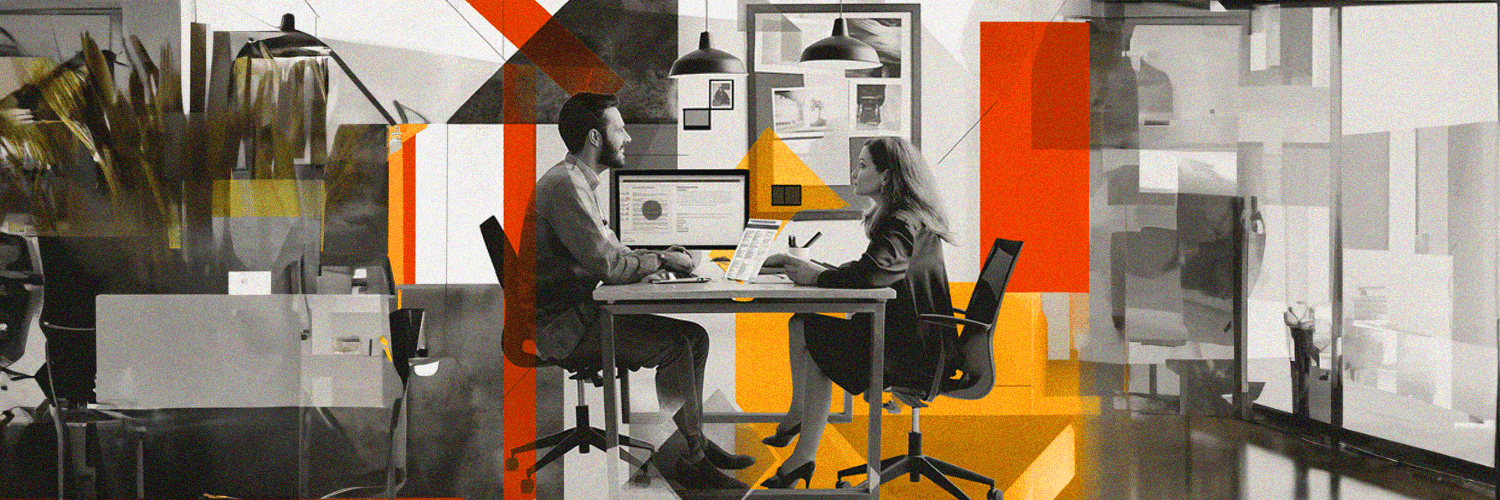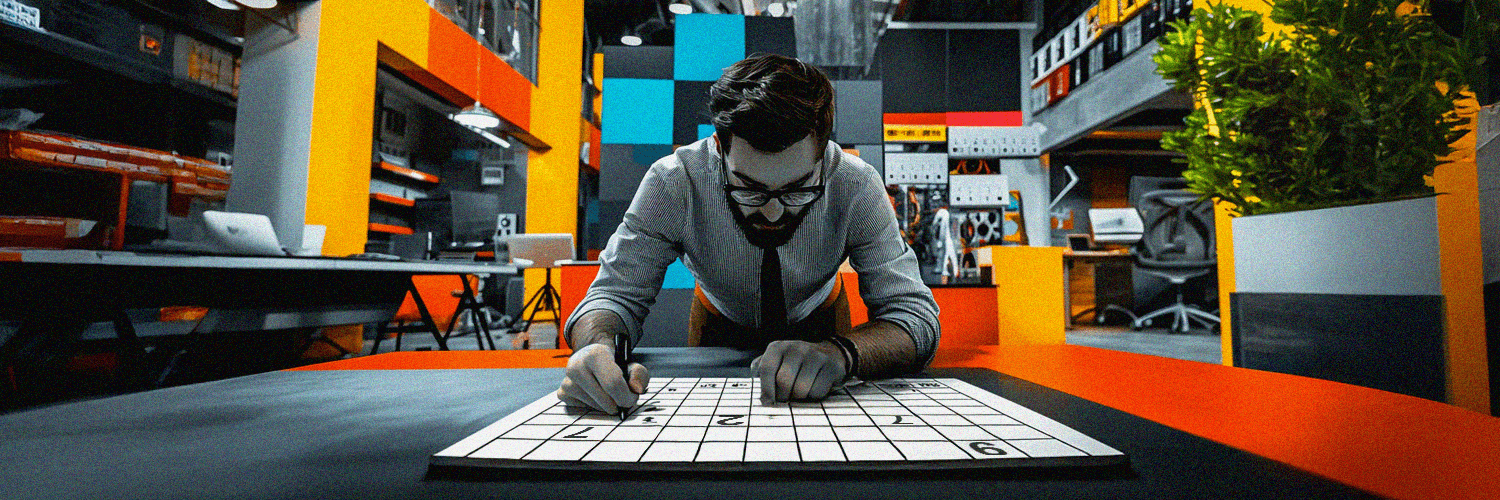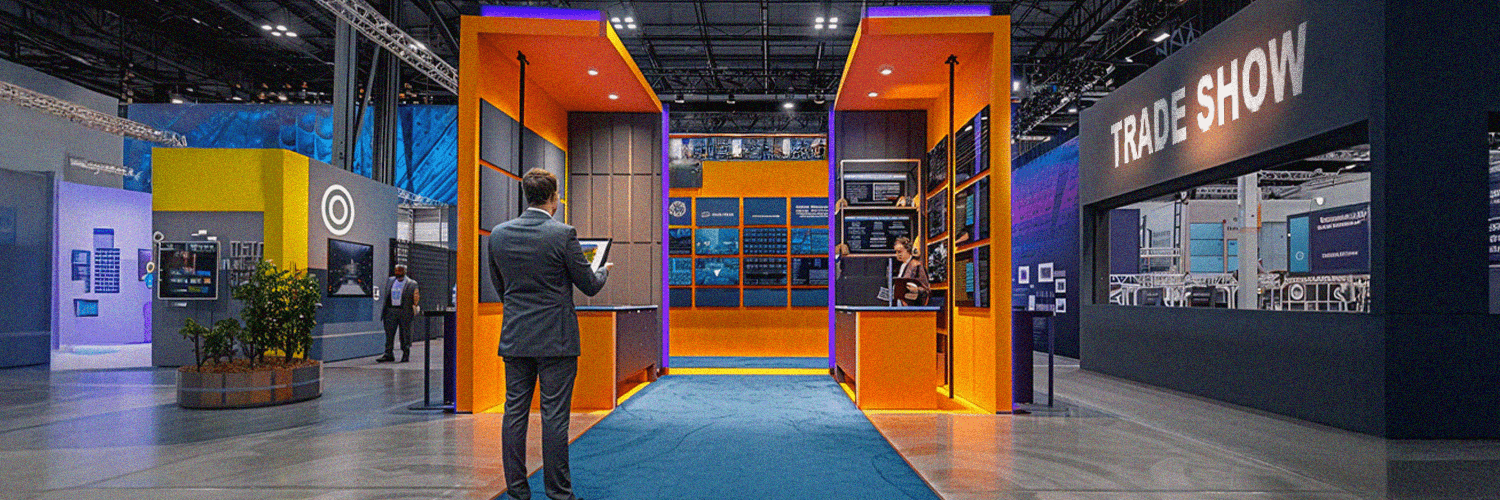The concept of workspace planning is more than just the physical arrangement of furniture in an office. It's a powerful tool influencing employee productivity, well-being, teamwork, and cost efficiency.
Amid shifting work dynamics and emerging technologies, mastering workspace planning becomes crucial. It allows us to foster innovation while creating a harmonious work environment reflective of our goals as individuals and organizations.
Dive into this comprehensive exploration, where we unravel insights and innovative strategies on workspace planning.
TL;DR:
- Workspace planning is a dynamic process that directly impacts employee productivity, well-being, teamwork, and cost efficiency.
- Understanding workspace planning involves various factors, including office layout, employee productivity, collaboration, well-being, and cost efficiency.
- Implementing employee-friendly workspace elements such as ergonomic furniture, adequate lighting, and comfortable spaces can significantly improve employee satisfaction and productivity.
- Adapting to changing work environments, integrating technology, and incorporating sustainable practices are crucial aspects of effective workspace planning.
- Key performance indicators (KPIs) and employee feedback play a crucial role in evaluating workspace efficiency and effectiveness.
- Sustainable practices and green initiatives not only benefit the environment but also contribute to a healthier and more productive workplace.
- Continuously reassessing and adjusting workspace planning based on KPIs and employee feedback ensures ongoing success and improvement.
- Creating an ideal workspace involves a comprehensive approach that prioritizes employee well-being, sustainability, and the seamless integration of technology.
- Understanding how to design an office space is essential in unlocking the full potential of an organization and fostering a nurturing environment for employees.
Workspace Planning: Maximizing Productivity and Efficiency
Understanding workspace planning is an overwhelming task at first sight. However, it is important because it enhances various factors ranging from employee productivity to cost-efficiency.
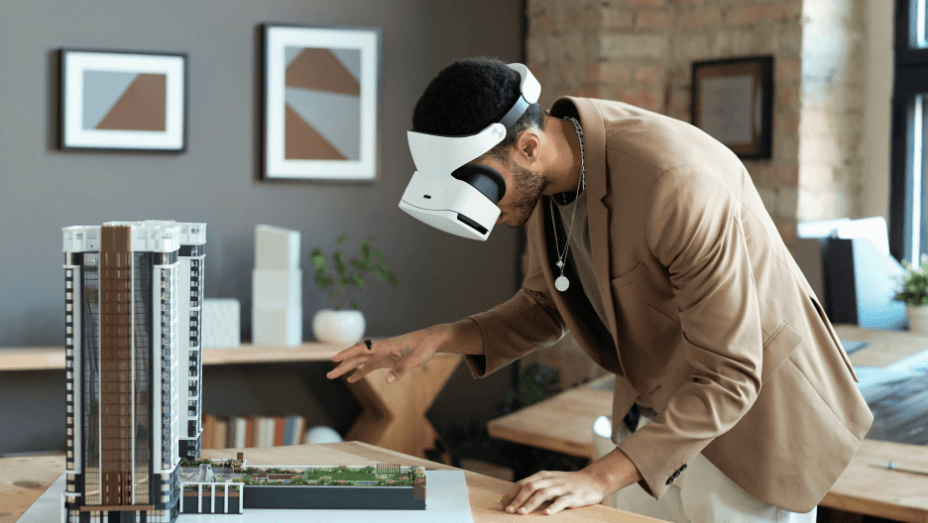
The Importance of Workspace Planning
In today's fast-paced work environment, the significance of strategic workspace planning cannot be overstated. An effectively designed workspace not only fosters productivity but also cultivates a sense of well-being among employees.
Enhancing Employee Productivity
Well-planned spaces lead to well-performing employees who value having their own space for focused work. Workspace planning ensures that each element within a working area uniquely enhances an employee’s ability to perform effectively - from the layout strategy to the integration of natural lighting.
Promoting Collaboration and Teamwork
Team collaboration sits at the heart of modern workplaces. By strategically placing common areas or designing inviting open-plan spaces, workspace planners foster healthier inter-departmental relationship building, thereby boosting overall business performance.
Improving Employee Well-Being and Satisfaction
Emerging research continually links workplace design with employee health and satisfaction. With thoughtful attention towards ergonomics, light quality, and thermal comfort, among others, during workspace planning, it increases overall staff satisfaction rates, leading them to deliver better results.
Increasing Efficiency and Reducing Costs
Lastly, proactive space management helps identify unused or underutilized spaces, allowing businesses to optimize resources before looking for expansions. This aids in eliminating unnecessary expenditure and enforcing cost efficiency while achieving maximum productivity.
Altogether, workspace planning is a necessary undertaking every organization needs to espouse for smooth functioning and progressive growth. It’s not about creating the perfect space; instead, it’s about designing the ideal environment where employees can thrive and businesses prosper.
Factors to Consider in Workspace Planning
Let's delve into this fascinating topic by discussing the key factors significantly impacting your workspace planning process. Considering these elements will allow you to create an efficient, inviting work environment that promotes productivity and ensures employee satisfaction.
Office Layout and Design
Let’s start with the critical aspect to address when planning an office space - its layout and design.
Open Floor Plans vs. Cubicles
In the grand scheme of office layout planning, one fundamental question comes to mind: open floor plan or cubicles? Both options offer unique benefits. Empty spaces encourage collaboration and make for a more inclusive workplace setting. Conversely, cubicles provide more privacy and less noise distraction - ideal determinants for focused work. Therefore, understanding your team's needs is paramount before deciding on an approach.
Ergonomic Furniture and Equipment
For ongoing productivity and employee well-being, incorporating ergonomic furniture is essential when designing an office space. Chairs with good lumbar support and adjustable height desks that permit alternating between sitting and standing are great choices for creating a healthier workspace. Remember to plan for adequate storage solutions like filing cabinets, which keep the workspace clean and organized, aiding focus.
Color Schemes and Lighting for a Conducive Work Environment
Designing an office space isn't only about functional planning—it should also captivate aesthetically! Carefully chosen color schemes can stimulate energy levels. At the same time, strategic lighting is crucial in enhancing workforce comfort, effectively minimizing eye strain and fatigue-induced headaches caused by poorly lit workspace.
Space Utilization and Capacity
Moving further, our workspace planner checklist brings us to space utilization, a vital cog in any successful workplace space strategy.
Analyzing Current Space Usage
Before starting a major office redesign project or even adding new spaces, it's crucial to analyze how the current office is being used. This involves looking at details such as the layout of different departments and whether they are positioned effectively for the necessary interactions.
Predicting Future Space Needs
Simultaneously, predicting future space needs is an essential part of workspace planning. Key factors include projected team growth and scaling, evolution in workflows, which may lead to changes in the physical setup, and accommodating any expected innovations or company-specific developments.
Technology Integration
Technology underpins efficiency—it's indisputable.
Providing the Necessary Tools and Equipment for Efficient Work Processes
In your office space plan, it's essential to include modern technology tools as a standard. These tools, including reliable computers, high-speed internet, and audio-visual systems for virtual meetings, are not optional extras; they are integral to the seamless operation of any digitally-focused workspace today.
Implementing Smart Technologies for Automation and Connectivity
It is crucial to explore the development of more intelligent workplaces where automation is prominent. This includes incorporating hardware like intelligent lighting systems and IoT devices, as well as software such as AI-based project management applications. These technologies can enhance productivity by automating repetitive tasks, allowing employees to concentrate on essential functions.
Implementing Office Space Management Software
Implementing office space management software, such as YAROOMS, is a crucial step in efficient workspace management for several compelling reasons.
Firstly, this software streamlines the allocation and utilization of office space, allowing for better organization and optimization of available resources. It helps track and manage desk assignments, meeting room bookings, and overall space usage, improving space utilization and cost savings. Additionally, such software facilitates effective collaboration and communication among team members, enabling easy coordination of hybrid work schedules.
By providing real-time data and insights on space utilization patterns, it empowers decision-makers to make informed choices regarding space planning and design, fostering a more productive and comfortable working environment.
Furthermore, integrating this software with other business tools and systems enhances operational efficiency. It simplifies administrative tasks, freeing up valuable time for employees to focus on more critical aspects of their work.
Incorporating Employee Well-being in Workspace Planning
Smart businesses recognize the importance of their employees as their greatest asset. Hence, emphasizing employee well-being in workspace planning is crucial for the success of an organization.
Ergonomic Considerations for Comfortable Working Conditions
Ergonomics plays a crucial role in designing a healthy workspace for employees. Planning to create office space should pay attention to this aspect. The goal is to customize the environment to suit the physical needs of individuals while minimizing strain or injury risks.
A few practical ergonomic implementations include:
- An adjustable chair that supports natural spinal curvature
- Work desks at appropriate heights
- Keyboard and mouse placement, which encourages neutral wrist positioning
- Screens positioned at eye-level distance
Remember, comfort equals productivity — this is the mantra workspace planners should follow.
Creating Spaces For Relaxation, Wellness, And Mental Rejuvenation
While designing an office layout plan, it's essential to incorporate areas solely meant for relaxation and mindfulness breaks. These spots offer staff a chance to unwind from stressors they may encounter during demanding work periods.
Some innovative ideas can include:
- Quiet rooms equipped with lounge chairs and soft lights.
- Reading corners stocked with magazines or company-related books.
- Outdoor terrace gardens where employees can take brief walking breaks.
- Dedicated meditation zones that promote mental clarity and focus.
Incorporating these elements into your work area planning will result in improved motivation levels among your workforce–a sign of a healthier company culture.
Balancing Natural Lighting And Artificial Lighting For Optimal Health
Lighting settings play another pivotal part in any efficient office space layout; too harsh or too dim light affects employee mood, morale, energy levels, and, ultimately, productivity.
Natural light fosters better work environments, as per numerous studies - it sharpens cognition, boosts mood, and reduces fatigue. So, aim to maximize natural light inflow through windows.
However, not all areas can benefit from daylight effectively in all seasons; here comes the artificial lighting role. Utilize energy-efficient LEDs with adjustable brightness control for appropriate illumination without causing an eye strain.

The Role of Technology in Workspace Planning
The role of technology in workspace planning has become increasingly pivotal in modern business environments. Technological advancements have revolutionized the way we design and utilize workspaces, offering a myriad of tools and solutions to optimize productivity and efficiency.
Integrating cutting-edge technologies such as office space management software like Yarooms, IoT devices, and AI-driven systems allows businesses to manage better and organize their physical spaces, facilitating seamless coordination and resource allocation.
Furthermore, technology enables the creation of smarter and more adaptive work environments that can cater to the evolving needs and preferences of employees, ultimately fostering a more dynamic and collaborative workplace culture.
By leveraging technology in workspace planning, organizations can enhance employee satisfaction, streamline operations, and stay competitive in an ever-evolving digital landscape.
Budgeting for Workspace Planning
Budgeting is an integral part of workspace planning. With a clear understanding of the associated costs and how to manage them effectively, it's easier to design an efficient and comfortable workplace that drives productivity and promotes employee well-being.
Analyzing Costs Associated with Workspace Planning and Design
Analyzing costs involved in workspace planning is quintessential since it informs your budget allocation strategy. The expenses can manifest in several forms:
Leasing or Purchase Cost
The cost of acquiring office space typically forms the most significant chunk of your budget. This includes either the lease payments for rented rooms or the purchase price for the owned building.
Office Layout Expenses
Here, you'd consider the cost of open floor plans, cubicles, shared workstations, designated collaborative areas, etc. Keep in mind that these layouts affect aspects like teamwork and employee productivity significantly.
Furniture and Equipment Expenses
Ergonomic furniture that offers comfort during long hours of work isn’t cheap. Additionally, equipping your space with the necessary tools also adds substantially to the overall cost.
Technology-Related Costs
Investment in modern technology like smart office systems, collaboration tools, etc., essential for streamlined operations may seem significant initially but holds potential for compelling ROI.
Finding Cost-Efficient Solutions without Sacrificing Quality
As a workspace planner aiming for maximum efficiency within a specific budget, we've found certain strategies beneficial:
- Harness second-hand markets: many businesses liquidate their quality furniture, which you can utilize at cheaper rates.
- Approach open floor plans carefully: though popular, open floor designs aren't always productive or preferred by employees. It helps to understand what works best according to the nature of tasks performed before committing unnecessary funds.
- Invest wisely in technology: Avoid splashing out on every new tech tool you use; instead, focus on establishing robust systems that offer long-term value and improve work processes.
Prioritizing Investments Based on the Organization's Goals
When making investment decisions, it's crucial to match each choice with the organization's strategic objectives. For example, if the goal is to promote teamwork and collaboration, you must prioritize open spaces and practical communication tools in your office layout. While seeking cost-effective solutions, it's essential to maintain the comfort and productivity requirements of the workspace.
Understanding your company's goals helps make informed decisions about where to invest – whether it's more beneficial to lease modern offices in prime locations or allocate funds for essential ergonomic designs.
To budget effectively for workspace planning, it's crucial to analyze costs carefully, find efficient solutions, and align the organization's goals with investment priorities. Skillfully managing this balance is essential for creating a productive workspace.
The Future of Workspace Planning
Looking ahead, the evolution of workspace planning will be shaped by design trends and adjustments to accommodate evolving work settings.
Trends in Workspace Design and Planning
In recent years, there have been three notable trends shaping workspace planning:
- Flexibility: as organizations adopt more agile methodologies, flexibility is vital. This trend manifests as multipurpose spaces, modular furniture, and room layouts that can be easily reconfigured for different activities.
- Workplace experience: workspaces are increasingly designed with an emphasis on employee experience. Planners seek to engage all five senses - sight, sound, touch, smell, and even taste (in the case of office cafeterias) - intending to create an inviting atmosphere that fosters positivity and productivity.
- Biophilic design: including natural elements like plants and maximization of natural light are more than aesthetically pleasing; studies have shown they boost employee well-being and performance.
These innovative strategies enhance workspace efficiency and foster a better connection between employees and their work environment.
Adapting to Changing Work Environments
The rise of remote or hybrid work models has undeniably transformed the dynamics of conventional workplaces. While remote work offers advantages like less commuting and greater control over schedules, it presents challenges in terms of team collaboration and social interaction. This has given rise to hybrid models that aim to blend the benefits of both worlds – enabling in-person communication when needed while allowing for remote work when feasible. As a result, workspace planning now extends beyond maximizing physical spaces, encompassing virtual collaborative tools without compromising human connection or team unity.
Incorporating Sustainability and Green Initiatives in Workspace Planning
Green initiatives have taken center stage due to growing environmental concerns globally. Sustainable workspace planning aims to minimize ecological footprint considering energy consumption, waste generation, and resource usage.
Immediate strategies include using energy-efficient lighting, encouraging recycling, and optimizing air conditioning systems. Long-term plans might involve sustainable construction materials during office building planning or incorporating renewable energy sources like solar panels.
It's important to note that sustainability isn't just good for the environment—it's also beneficial for well-being in the workplace. A greener work area can boost employee morale and productivity while sending a positive signal about your organization’s respect for our planet.
Measuring the Success of Workspace Planning
Workspace planning continues once the initial design is finished. Even after carefully setting up an office space, it's crucial to check how well it's working regularly. This involves finding trustworthy measures and consistently evaluating your workspace to ensure it reaches its full potential.
Key Performance Indicators for Assessing Workspace Efficiency and Effectiveness
In any project, using key performance indicators (KPIs) is crucial for checking if you're achieving your goals or adjustments are needed. This applies to evaluating workspace efficiency as well.
One important KPI is the space utilization rate, which shows how effectively different areas in your office are being used. For example, a low usage rate might mean an area isn't designed optimally for employees.
Monitoring occupancy costs per square foot helps identify direct expenses for maintaining workspaces. This allows businesses to find ways to cut costs while maintaining or increasing productivity in their workspace planning strategies.
Employee density is also worth considering; it shows the number of staff compared to available workstations. A high density might suggest overcrowding, which can lower productivity or indicate a need for additional flexible work areas.
Lastly, tracking technology efficiency ratios reveals how effectively technology supports functionality in different areas. This helps determine which spaces may need technological upgrades.
Employee Feedback and Satisfaction Surveys
Although sophisticated KPIs can gauge workspace efficiency, nothing offers more valuable insights than feedback from the employees who use these spaces daily.
Employee satisfaction surveys are powerful tools for collecting qualitative data on workspace effectiveness directly from the workforce. These surveys uncover insights that simple numbers can't, including subjective aspects like ambiance and layout.
To ensure a comprehensive feedback process, consider:
- Asking employees to rate their satisfaction with various workspace elements such as lighting, temperature, and furniture comfort.
- Running surveys before and after implementing workspace changes to compare the impact of new strategies. Analyzing this feedback will refine future office planning and establish a strong foundation for an improved work environment that resonates well with end users.
In the bigger picture, measuring the success of workspace planning is as essential as creating it. The connection between measurement and design represents an ongoing cycle aimed at continually enhancing the functionality of workspaces, fostering productivity, and creating employee-friendly environments.

Wrapping Up
As we conclude this discussion on workspace planning, it's essential to recognize that it's not a static process but rather a dynamic one. The ideal office space today might not be as effective tomorrow. Therefore, creating a flexible, technologically advanced workspace that prioritizes employee well-being lies at the core of a successful organization.
The significance of workspace planning cannot be emphasized enough, as it directly links to improved productivity and cost efficiency. This balance is achieved through thoughtful design, the integration of technology, and a focus on employee wellness. Notably, considering future changes in work environments, such as hybrid models and remote work, is crucial in workspace planning.
Innovations are essential, but the culture of sustainability must be woven into our plans by incorporating green initiatives whenever possible. Office redesigns present an opportunity not only for aesthetic upgrades but also for implementing efficient practices that conserve resources, ultimately benefiting the planet.
Investing in suitable space management and utilization tracking tools enables us to anticipate needs before they become critical issues and take necessary action wisely. Continuously reassessing using key performance indicators and employee feedback opens up opportunities for improvement while ensuring ongoing success.
Approaching workspace planning from this comprehensive perspective not only enhances the visual appeal of your office but also fosters an environment where ideas flourish, employees thrive, and businesses prosper. Crafting the ideal space goes beyond mere office layout planning; it involves bringing visions to life and turning dreams into reality, where every square foot counts.
So, whether you're starting from scratch or revamping your current space, understanding how to design an office space unlocks the full potential of your organization while providing a nurturing ecosystem for your workforce.
