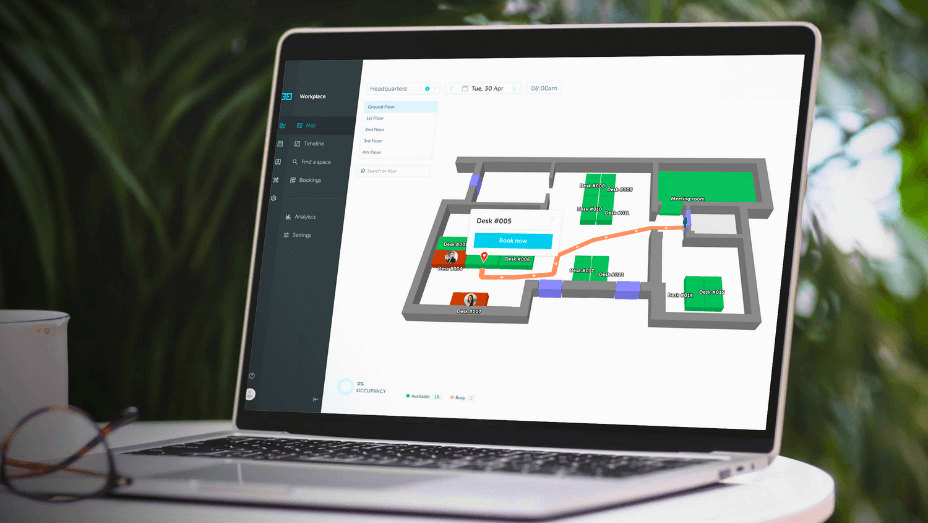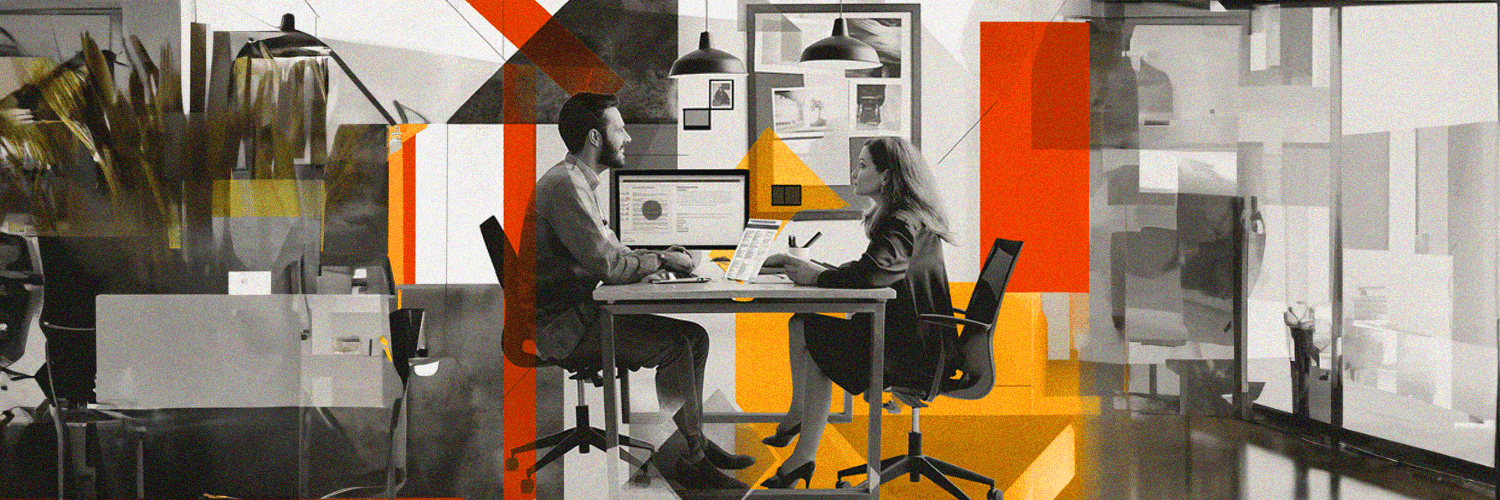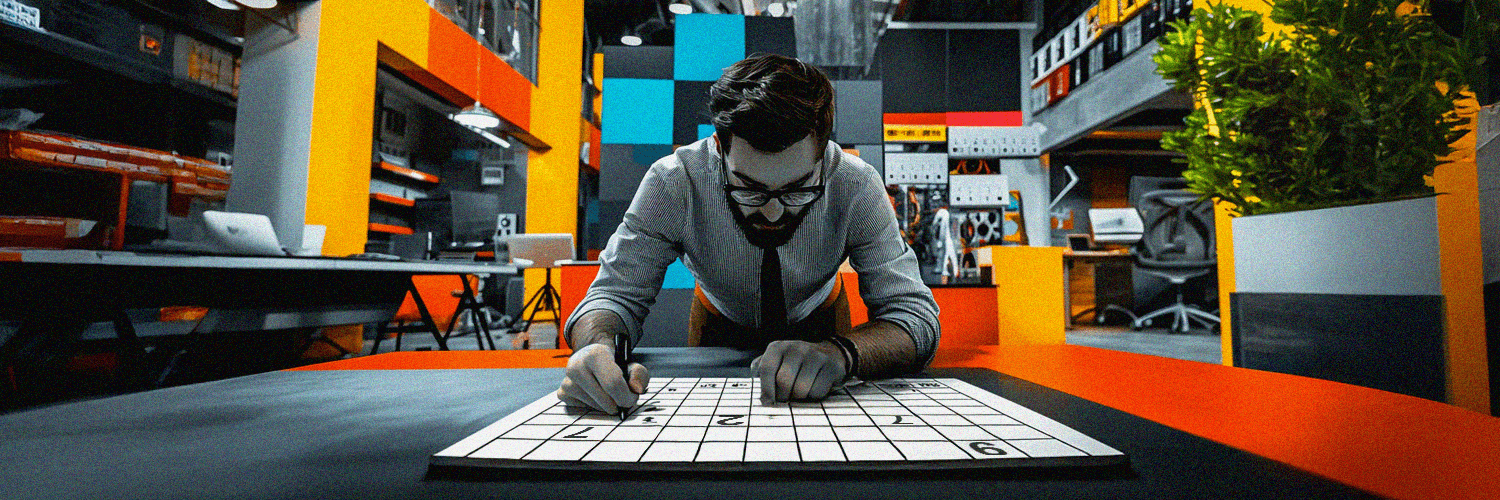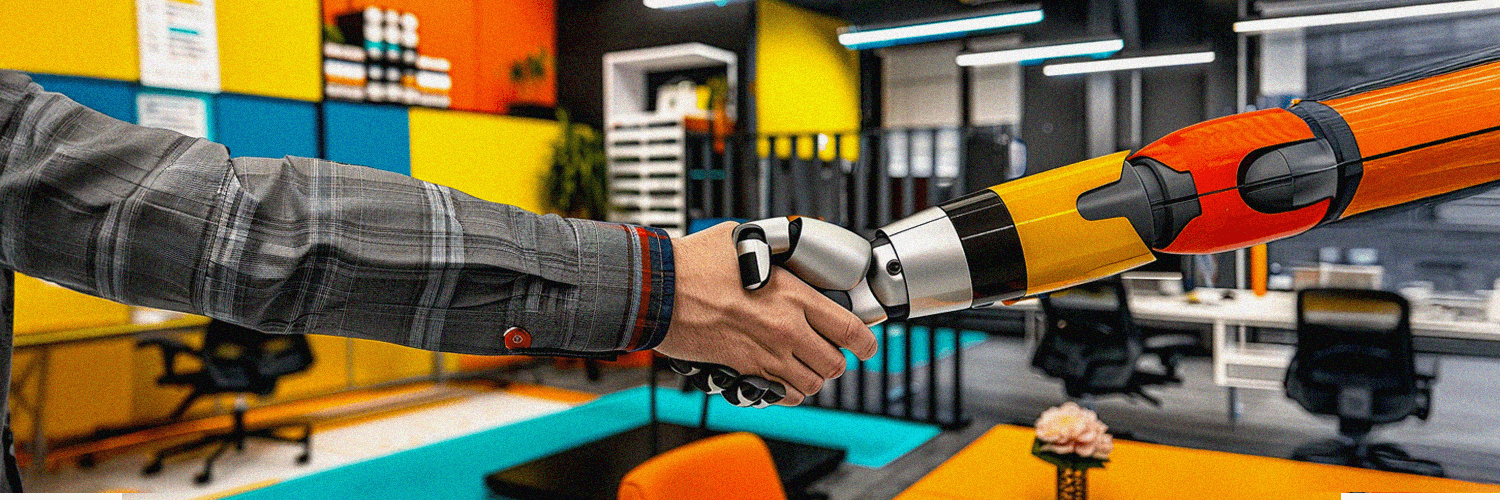Imagine stepping into your office on a Monday morning and being welcomed by a vibrant, open space instead of the typical maze of cubicles. Colleagues gather in collaborative areas, ideas flow freely, and the air buzzes with creativity. This isn't a fantasy – it's the impact of an effectively designed office floor plan.
In today's fast-paced business environment, collaboration drives innovation and success. But how do you redesign your workspace to promote such dynamic interaction? In this article, we'll delve into expert advice on crafting an office floor plan that not only looks impressive but also boosts your team's collaborative potential.
TL;DR - Office Floor Plan Tips For Collaboration:
- Flexible office layouts with modular furniture and movable partitions allow easy reconfiguration to meet changing team needs.
- Activity-based working spaces offer various environments for specific tasks, enhancing productivity and collaboration.
- Hot desking encourages interaction across teams and departments, boosting engagement and space efficiency.
- Digital signage and wayfinding technology simplify navigation and improve office efficiency.
- Easy access to amenities like break rooms and coffee stations promotes spontaneous interactions and collaboration.
- Proximity of leadership to employees reduces hierarchical barriers and improves communication.
- Incorporating biophilic design elements like natural light and plants enhances well-being and productivity.
- Effective acoustic management balances noise control and collaboration, supporting both teamwork and focused work.
What is an Office Floor Plan?
An office floor plan is essentially the blueprint of your workspace – a visual representation of how your office is laid out and organized. It's more than just a map of where desks and conference rooms are; it's a strategic tool that can significantly impact productivity, communication, and overall workplace culture. A truly effective floor plan goes beyond mere furniture placement - it considers traffic flow, noise levels, natural light, and how different teams interact.
In today's evolving work landscape, office floor plans have taken on new significance. Many companies are reimagining their office spaces with the rise of remote and hybrid work models. They're moving away from traditional plans with assigned desks towards more flexible, multi-functional spaces that support a variety of work styles and needs. This shift reflects a growing understanding that the physical environment shapes how we work and interact with our colleagues.
.png?width=928&height=523&name=office%20floor%20plan(1).png)
Why are Floor Plans Important For Modern Workplaces?
As companies adapt to new work models and changing employee expectations, the significance of well-designed floor plans is increasingly evident.
A well-crafted office floor plan can foster a sense of community and encourage spontaneous encounters among team members. It caters to different working styles, from focused individual tasks to collaborative brainstorming sessions.
Floor plans are crucial for attracting and retaining top talent. Employees value work-life balance and a positive workplace experience, and a thoughtfully designed office reflects a company's commitment to employee well-being.
With hybrid work models on the rise, floor plans must accommodate flexible schedules, hot-desking, and the need for both collaborative and private spaces. A well-planned layout ensures functionality and appeal regardless of daily occupancy changes.
Effective floor plans also contribute to a company's brand identity and culture. The layout and design elements communicate a company's values to employees and visitors, whether emphasizing transparency, collaboration, flexibility, or innovation.
In essence, office floor plans create environments that enhance productivity, foster collaboration, support employee well-being, and adapt to modern business needs. As work continues to evolve, thoughtful floor planning will only grow in importance.
Critical Steps When Planning Your Office Space
When designing an office floor plan, several critical steps must be taken to create a space that fosters collaboration, productivity, and employee satisfaction.
Outline Key Office Planning Objectives
Before diving into the nitty-gritty of office floor planning, it's crucial to establish clear objectives. What do you want to achieve with your office space? Are you aiming to boost collaboration, improve workflow efficiency, or create a more inviting environment for clients? By defining your goals upfront, you'll have a solid foundation to guide your decision-making process throughout the planning phase.
Consider the following when outlining your office planning objectives:
- Company culture and values
- Work styles and preferences of your team
- Long-term business goals and growth projections
- Brand image and client impressions
Remember, your office space is more than just a workplace–it reflects your company's identity and is a tool for achieving your business objectives.
Determine Your Functional Needs
Once you've established your objectives, it's time to assess your functional needs. This step involves closely examining your day-to-day operations and identifying the specific requirements of different departments and teams within your organization.
Start by asking yourself these questions:
- How many workstations do you need?
- What types of spaces are essential for your team's productivity (e.g., meeting rooms, quiet areas, collaborative spaces)?
- Do you need specialized areas like labs, storage rooms, or server rooms?
- What technology infrastructure is required to support your operations?
By thoroughly evaluating your functional needs, you can ensure that your office floor plan accommodates all necessary activities and promotes efficient workflows.
Plan For Employee Growth
When designing your office floor plan, it is essential to think beyond your current needs and plan for future growth. A well-thought-out office plan should be flexible enough to accommodate an expanding workforce without requiring a complete overhaul.
Consider these strategies for planning:
- Choose modular furniture that can be easily reconfigured
- Incorporate multi-purpose spaces that can adapt to changing needs
- Leave some open areas for potential expansion
- Opt for scalable technology solutions
By anticipating growth and building flexibility into your office floor plan, you can save time and resources in the long run while ensuring your space remains functional as your team expands.
Establish a Budget
Last but certainly not least, establishing a realistic budget is crucial when planning your office space. Your budget will influence decisions about everything from furniture selection to technology investments and overall design aesthetics.
When setting your budget, consider the following factors:
- Lease or purchase costs for the space
- Renovation or construction expenses
- Furniture and equipment costs
- Technology infrastructure investments
- Professional fees (e.g., architects, designers, contractors)
Keep in mind that while it's important to stick to your budget, cutting corners on essential elements of your office design could lead to decreased productivity or the need for costly changes down the line. Strive for a balance between cost-effectiveness and creating a space that truly meets your needs and supports your team's success.

Floor Planning For Small vs. Large Offices
When it comes to office floor planning, size matters. Your approach for a small startup's office will differ significantly from that of a large corporate headquarters. Let's explore how to optimize floor plans for both small and large offices, keeping collaboration and productivity in mind.
For small offices, the key is maximizing every square foot. Open layouts are often favored, as they create a sense of spaciousness and encourage interaction. However, it's crucial to balance openness with privacy. Consider using modular furniture and movable partitions to create flexible spaces that adapt to daily needs. Multifunctional areas are a must – think of a kitchen that doubles as a meeting space or a reception area that can transform into a collaborative zone.
Large offices, on the other hand, have the luxury of space but face the challenge of maintaining connectivity across departments. Here, the focus should be on creating distinct zones for different types of work while ensuring easy navigation between areas. Implementing neighborhood-style layouts, where teams or departments are clustered, can foster group collaboration and allow cross-departmental interaction.
Regardless of size, both small and large offices benefit from:
- Designated quiet areas for focused work
- Collaborative spaces for team meetings and brainstorming sessions
- Breakout areas for informal discussions and relaxation
- Clear pathways for easy movement and impromptu conversations
Consider incorporating internal staircases or walkways in large offices to encourage movement between floors, promoting chance encounters and cross-pollination of ideas. For small offices, think vertically – utilize wall space for storage or whiteboards to free up floor space for collaboration.
Remember, the goal is to create an environment that supports your team's work style and company culture, regardless of the office size. By thoughtfully planning your space, you can foster collaboration, boost productivity, and create a workplace that employees enjoy coming to every day.
8 Office Floor Plan Tips for Better Collaboration
Creating an office floor plan that fosters collaboration is crucial for modern workplaces. Here are eight tips to help you design a space encouraging teamwork and productivity.
Adopt a Flexible Office Layout
Flexibility is key when it comes to office floor plans. A flexible office layout allows for easy reconfiguration as your team's needs change. Consider using modular furniture and movable partitions that can be rearranged quickly. This adaptability enables you to create different zones for various activities, from brainstorming sessions to quiet focus work.
You can accommodate different work styles and project requirements by incorporating flexible elements. For instance, you might have open areas for collaborative work that can be easily transformed into private spaces when needed. This versatility improves collaboration and helps future-proof your office as your business evolves.
Offer Workspaces for Activity-Based Work
Activity-based working (ABW) is a strategy that provides employees with various workspaces designed for specific tasks. This approach recognizes that different activities require different environments. To implement ABW, consider including:
- Open collaboration areas for team discussions
- Quiet zones for focused work
- Meeting rooms of various sizes
- Casual breakout spaces for informal conversations
- Standing desks for those who prefer to work on their feet
By offering these diverse spaces, you empower employees to choose the most suitable environment for their current tasks. This flexibility can increase productivity and better collaboration as team members can easily switch between individual and group work settings. And there are numbers to support this: a Veldhoen + Company study found that activity-based working increased individual productivity by 13% and team productivity by 8%.
Implement a Hot Desking Policy
Hot desking is a system where employees don't have assigned seats but choose their workspace daily. This approach can significantly boost collaboration by encouraging interaction between teams and departments. In fact, employees in hot desking environments report 25% higher engagement levels than traditional office setups. It also maximizes space efficiency, especially if you have employees who work remotely part of the time.
To make hot desking successful, ensure you have the following:
- A user-friendly desk booking system
- Adequate storage solutions for personal items
- Clean desk policies to maintain a tidy workspace
- Enough variety in seating options to suit different preferences
Remember that while hot desking can enhance collaboration, it is essential to balance it with spaces for focused work and team meetings to cater to all work styles and needs.
Simplify Office Navigation with Digital Signage & Wayfinding Tech
In larger offices, navigation can be a challenge that hinders collaboration. Implementing digital signage and wayfinding technology can make it easier for employees to navigate the office, locate colleagues, and book meeting rooms. This tech-forward approach saves time, encourages spontaneous interactions, and improves overall office efficiency.
Consider installing interactive touchscreen lobby displays at critical points throughout the office. These can show real-time information about room availability, provide directions, and even display company announcements. By simplifying navigation and ensuring transparency about what’s happening in the office, you remove barriers to collaboration and create a more connected workplace.

Example of navigation technology in the workplace: Yarooms. For more information, visit our office wayfinding page.
Provide Easy Access to Office Amenities
Ensuring easy access to office amenities is crucial for fostering better employee collaboration. Strategically placing amenities like break rooms, coffee stations, and meeting areas near workspaces encourages spontaneous interactions and informal meetings. This layout minimizes disruptions while promoting a more dynamic and engaging environment where team members can effortlessly transition between focused work and collaborative activities. Employees can maintain productivity and stay engaged with their colleagues by reducing the time spent walking to distant amenities, ultimately enhancing overall team cohesion and collaboration.
Ensure Proximity to Leadership
The physical location of leadership within the office can greatly influence collaboration. While private offices for executives are sometimes necessary, consider integrating leadership workspaces with those of other employees. This proximity can break down hierarchical barriers and encourage more open communication. Studies show that 15% of an employee’s total work time is wasted on inefficient communications due to these barriers, translating to over $10,000 per employee per year globally. Companies can significantly reduce these inefficiencies by placing leaders closer to their teams and fostering a more collaborative and productive work environment.
Incorporate Biophilic Design Elements
Biophilic design – incorporating natural elements into the workspace – can profoundly impact employee well-being and collaboration. Natural light, plants, and organic materials can create a more inviting and energizing environment. In offices, productivity increases by 8%, and well-being shoots up by 13% when biophilic design is implemented. Consider:
- Large windows to maximize natural light
- Indoor plants or living walls
- Natural materials like wood and stone in furniture and finishes
- Water features for a calming effect
These elements improve air quality and reduce stress while creating more appealing spaces for collaboration. Employees are more likely to gather and work together in fresh and vibrant environments.
Consider Acoustic Management
While open floor plans can enhance collaboration, they can also lead to noise issues that hinder productivity. Effective acoustic management creates a balanced environment supporting teamwork and focused work. Implement strategies such as:
- Sound-absorbing materials in ceilings and walls
- Acoustic panels or dividers between workstations
- White noise systems to mask disruptive sounds
- Designated quiet zones for tasks requiring concentration
By managing acoustics, you create an environment where collaboration can thrive without compromising the ability to focus when needed. This balance is essential for maintaining productivity and employee satisfaction in a collaborative office setting.
Workplace Technology for Effective Office Floor Plan Management
Technology is crucial in optimizing office floor plans and enhancing collaboration in today's digital age. Businesses can create more efficient, flexible, and productive environments by leveraging innovative workplace solutions. Here are some key technologies that can revolutionize office floor plan management:
- Desk Booking Systems: These platforms empower employees to reserve desks, meeting rooms, or collaborative spaces in advance, enhancing efficiency and productivity. This supports flexible seating arrangements, optimizes space usage, and reduces wasted resources. Advanced systems even use AI to suggest optimal seating arrangements based on team dynamics and project needs.
- Workplace Analytics: Workplace analytics solutions track how employees use different office areas and are often included with space booking systems or workplace experience platforms like Yarooms. Businesses can make informed decisions about office layout and resource allocation by collecting real-time data on occupancy rates, traffic patterns, and peak usage times.
- Virtual and Augmented Reality (VR/AR): These tools allow you to visualize and experiment with different layout options before making physical changes. You can take virtual tours of proposed office designs, test furniture arrangements, and simulate how natural light will affect other areas throughout the day.
- Intelligent Lighting Systems: These systems adjust based on occupancy and natural light levels, enhancing energy efficiency and creating a more comfortable environment.
- IoT-enabled HVAC Systems: These systems ensure a comfortable working environment by providing optimized temperature control, reducing energy costs, and enhancing comfort.
- Digital Wayfinding Solutions: These help employees navigate large office spaces, saving time and reducing frustration.
- Noise-canceling Technology: Essential for open-plan offices, this technology helps maintain a conducive working environment by reducing background noise.
- Collaboration Tools: Interactive whiteboards and other tools that integrate with physical spaces enhance teamwork and communication.
By embracing these technologies, you can create a more dynamic and responsive office environment. They improve the efficiency of your floor plan and contribute to a more collaborative and productive workplace culture. The key is choosing technologies that align with your needs and organizational goals.
Concluding Thoughts: Building an Office Floor Plan that Works for Everyone
Creating an effective office floor plan involves more than arranging desks and chairs. It's about crafting a space that fosters collaboration, boosts productivity, and makes everyone comfortable. As we've explored throughout this article, there are numerous factors to consider when designing your ideal workspace.
Remember, there's no one-size-fits-all solution when it comes to office floor plans. What works for a tech startup might not suit a law firm. The key is understanding your team's unique needs and creating a flexible work environment that can adapt as those needs change over time.
Here are some final thoughts to keep in mind as you embark on your office planning journey:
- Listen to your employees: They'll be using the space day in and day out, and their input can be invaluable in creating a workspace that truly works for everyone.
- Embrace flexibility: The modern workplace is constantly evolving. Choose furniture and layouts that can be easily reconfigured to meet changing needs.
- Balance collaboration and focus: While we've emphasized cooperation, don't forget that employees also need quiet spaces for concentrated work. Strive for a healthy mix of both.
Ultimately, the best office floor plan reflects your company's culture, supports your team's work style, and leaves room for growth and change. By implementing the tips we've discussed and keeping an open mind, you can create a workspace that improves collaboration and enhances overall employee satisfaction and productivity.













